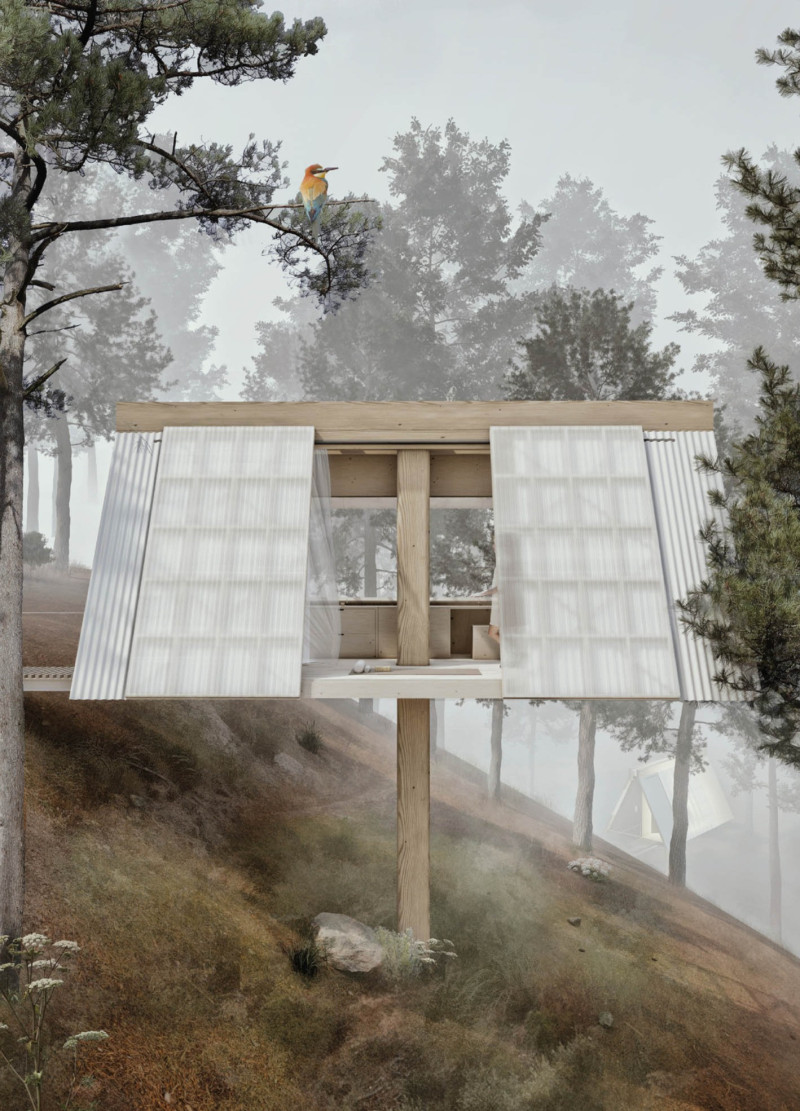5 key facts about this project
The primary concept of "Balancé" revolves around balance—between nature and architecture, as well as between functionality and aesthetics. The structure accommodates several distinct activities, including cleansing, meditation, sleeping, and living, within its compact design. Each space is carefully delineated to promote well-being, emphasizing the importance of both communal and individual experiences in this environment.
Material selection is a critical aspect of the project. The main materials include wood for structural components, polycarbonate panels for the façade, and glass to enhance visual connectivity with the outdoors. Steel is employed to support the vertical column, ensuring stability without compromising the overall lightness of the design. The combination of these materials not only heightens environmental awareness but also fosters an inviting atmosphere.
The project's structural elevation is a distinctive feature that sets it apart from traditional architectural designs. By minimizing the footprint on the forest floor, "Balancé" respects the natural habitat, allowing flora to thrive beneath the structure. This elevated design additionally provides panoramic views of the treetops, creating a unique spatial experience that underscores the relationship between the inhabitants and their surroundings. Large windows throughout the design further facilitate this connection by inviting abundant daylight into the space.
Moreover, the thoughtful organization of interior areas addresses various functional needs. The cleansing areas focus on hygiene and relaxation, while dedicated meditation spaces encourage mindfulness. The sleeping arrangements are designed to provide comfort, with direct sightlines to the landscape. Flexible living areas are integrated to adapt to the occupants' varying needs, demonstrating versatility in the architectural approach.
This project exemplifies a modern method of integrating architecture with nature that moves beyond conventional building practices. The use of sustainable materials and techniques promotes ecological sensitivity while facilitating a harmonious lifestyle. The project invites reflection on how architectural design can enhance one's relationship with the environment.
For more detailed insights, including architectural plans, sections, and specific design elements, it is encouraged to explore the project presentation. The analysis of architectural designs and ideas showcased in this project may provide further understanding of its unique approach and significance.


























