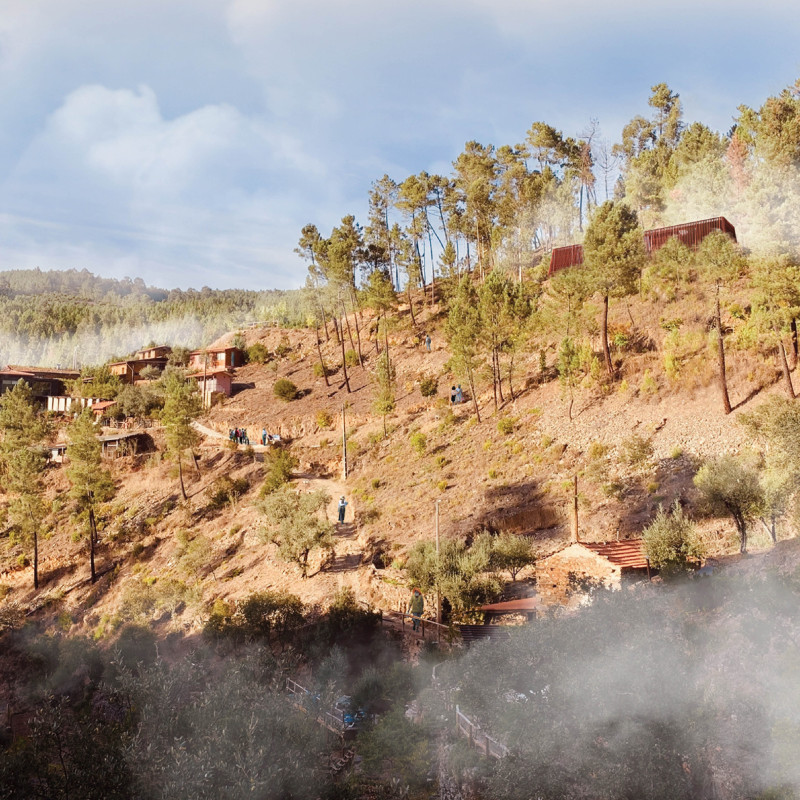5 key facts about this project
At its core, the Celeiro de Ioga represents a refuge dedicated to yoga practices and holistic lifestyles. The design focuses on creating spaces that facilitate tranquility and connection with nature. Each area of the structure has been meticulously planned to cater to the varying needs of its users, supporting activities such as yoga sessions, meditation, and community gatherings. The integration of indoor and outdoor spaces enhances the experience, helping users to feel at one with the lush surroundings.
The architectural design features a modular layout that utilizes 3.5-meter cube units, promoting flexibility and potential future expansion. This adaptability allows the structure to evolve with the needs of its community. Elevated on pillars, the building minimizes its environmental footprint while promoting natural ventilation, providing a comfortable environment throughout the year. The inclusion of slit walls not only facilitates airflow but also invites natural light, contributing to the overall ambiance of the space.
Materiality is a vital aspect of this project, where local resources play a central role. The use of mountain larch for structural integrity highlights a commitment to sustainability, as this timber is sourced from nearby forests and offers durability against decay. Additionally, redwood louvers enhance the aesthetic experience while providing essential control over light and air, fostering an atmosphere conducive to relaxation and focus. Concrete is employed strategically in the foundation, ensuring stability and longevity. Moreover, solar panels integrated into the roof serve to make the structure energy-efficient, promoting the use of renewable energy and underscoring the project's ecological principles.
Unique design approaches are evident throughout the Celeiro de Ioga project. The architectural vision harmonizes traditional Portuguese architectural elements with modern building techniques, creating a structure that feels both contemporary and culturally rooted. The building’s pitched roofs protect against the elements, and the natural landscaping enveloping the property enhances the overall restorative experience. Areas designated for gardens not only support on-site food production but also provide opportunities for users to engage with agricultural practices, strengthening the connection to nature.
The architectural outcomes of this project yield an environment that nurtures well-being and community cohesion. Spaces such as the yoga studio are designed with considerable attention to views and natural light, creating an immersive experience for practitioners. Meditative courtyards situated strategically throughout the facility offer quiet retreats for reflection and relaxation. Each element was designed to foster interactions among visitors while promoting individual introspection.
As the Celeiro de Ioga continues to define its role within the local community, it stands as a testament to a balanced approach to architecture that emphasizes well-being, sustainability, and cultural sensitivity. The thoughtful integration of functional spaces and natural elements allows this project to serve not just as a physical structure, but as a vital wellness destination.
For those interested in the intricate details of this architectural project, exploring the architectural plans, architectural sections, and other related architectural designs will provide deeper insights into its thoughtful conception and overall impact. This comprehensive analysis serves as an invitation to discover the layers of design ideas that contribute to the Celeiro de Ioga, offering a profound understanding of its purpose and architectural integrity.


























