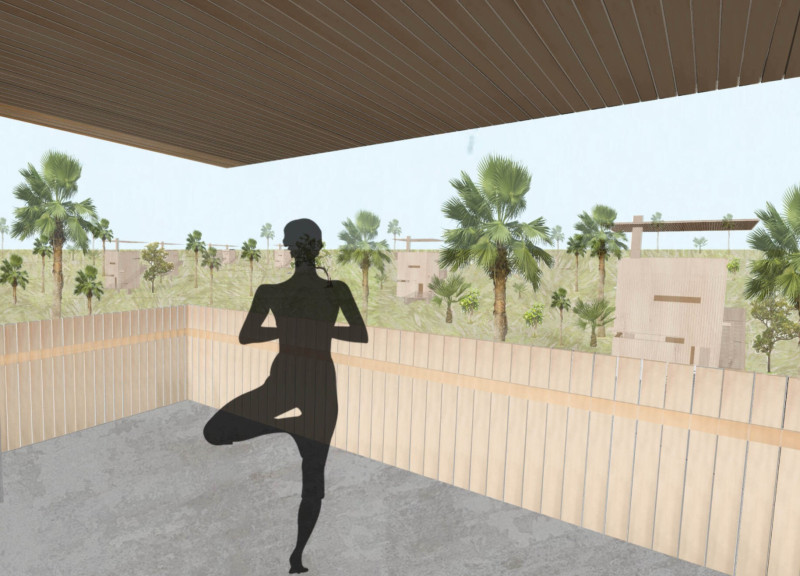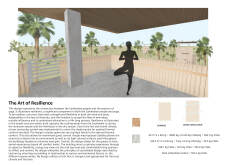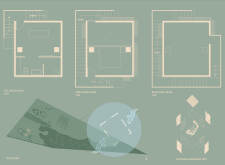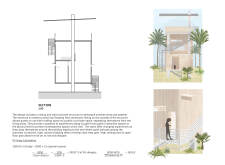5 key facts about this project
The architectural project "The Art of Resilience" is a thoughtfully designed structure located in Cambodia, focusing on the interplay between cultural identity and sustainable architecture. This project prioritizes flexibility and adaptability, providing spaces for personal reflection and communal activities. It is an embodiment of resilience, reflecting the historical significance of the Cambodian people and their enduring connection to their environment.
The main function of the project is to serve as a wellness center, offering areas for yoga practice, meditation, and community engagement. The design facilitates a series of interconnected spaces that invite natural light, foster social interaction, and create an environment conducive to mindfulness and well-being. The internal layout comprises both open-plan communal areas and private spaces, accommodating a variety of activities while promoting a sense of community.
One of the unique aspects of the project is its elevation to address local flooding concerns. The structure is lifted off the ground, which not only enhances durability but also integrates urban ecological awareness. The extensive use of windows fosters a strong indoor-outdoor connection, allowing occupants to interact with the surrounding verdant landscape. Careful attention to material selection, such as the use of locally-sourced timber and high-performance glass, contributes to the project's sustainability goals while reinforcing local traditions.
Sustainability is further emphasized through renewable energy integration in the form of photovoltaic panels installed on the roof. This energy solution aids in creating a self-sustaining architectural model. Environmentally responsive features are also present, such as the use of thermal mass in concrete walls to regulate indoor temperatures, reducing reliance on artificial heating and cooling methods.
The design incorporates various outdoor terraces and green spaces that serve both aesthetic and functional purposes. The terraces are strategically placed to provide calm areas for relaxation and meditation, while also enhancing biodiversity by integrating local plant species. This attention to ecological detail reflects a commitment to creating an environmentally sensitive structure.
For those interested in discovering more about "The Art of Resilience," the project presentation offers a comprehensive look into architectural plans, architectural sections, and architectural designs that illustrate the unique ideas underpinning this project. Engaging with these materials will provide deeper insights into the architectural choices and design strategies employed in this remarkable project.






















