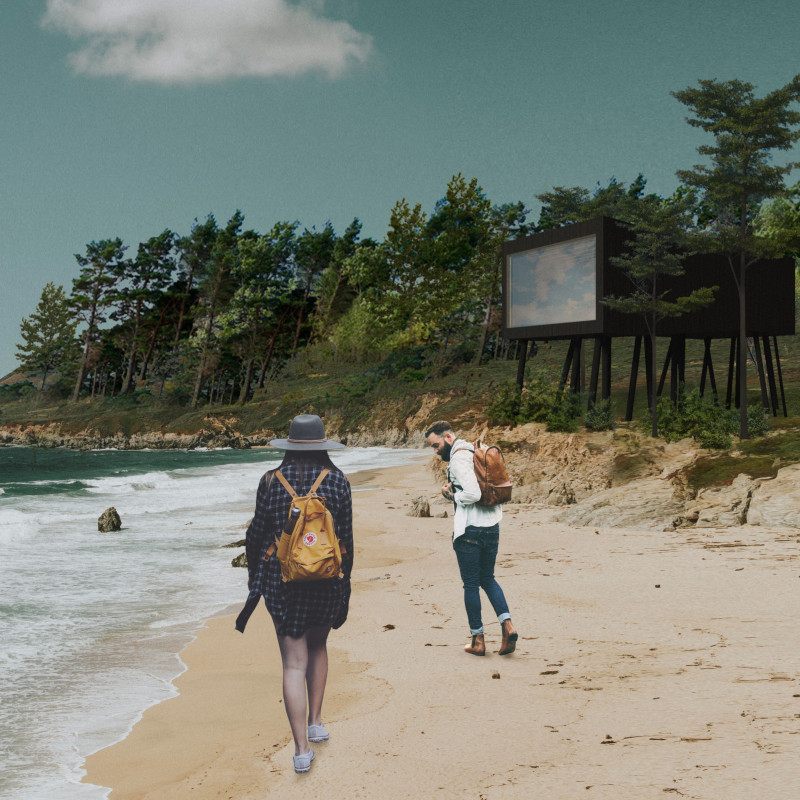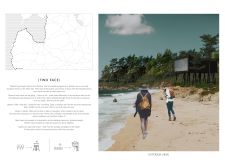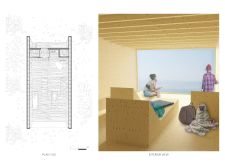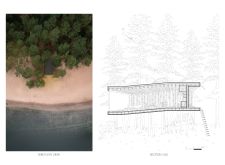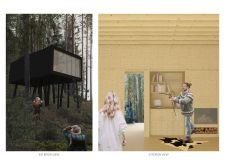5 key facts about this project
This project represents an innovative approach to architectural design by providing contrasting experiences based on vantage points. The structure is perceived as a lifeguard tower when viewed from the beach—a nod to the area's coastal identity—while it resembles a treehouse when approached from the forest, emphasizing integration with woodland surroundings. Such a juxtaposition allows for a unique engagement with the landscape, inviting guests to experience the serenity of both ocean and forest.
Functionally, the “Two Face” project accommodates various activities associated with a retreat space. The design includes a versatile interior space that consists of multi-purpose furniture, creating areas for lounging, sleeping, and socializing. A focal point is the large window that frames expansive views of the sea, ensuring that occupants remain visually connected to the natural beauty outside while providing a layer of comfort indoors. This connection to the landscape is further enhanced by strategic spatial organization that encourages interaction among visitors, fostering a communal atmosphere ideal for relaxation.
A discussion of the materials used in this architectural design reveals an intentional selection that mirrors its ecological ethos. The exterior primarily features wooden elements, providing both an aesthetic warmth and functional insulation. A deep, dark stain applied to the wood serves to protect against weather elements while also harmonizing with the colors of the forest. Inside, plywood crafted from local spruce or pine contributes to a light and inviting ambiance. The use of glass in large window sections is a crucial design element, maximizing natural light and maintaining an unobstructed view of the surrounding environment, which reinforces the connection between indoor and outdoor experiences.
Several unique design approaches set the “Two Face” project apart. Firstly, the way the structure responds to environmental conditions is noteworthy. By elevating the cabin on poles, the design minimizes its footprint and environmental impact, allowing the natural landscape to flourish undisturbed. Additionally, the strategic positioning of the structure ensures that each façade interacts uniquely with its surroundings, whether it be the calming waves or the tranquil woods. This duality in design reflects a more profound understanding of place and climate, showcasing architecture's ability to adapt and respond to varying contexts.
Moreover, the incorporation of soft furnishings, made from natural fibers, enhances comfort and aligns with a sustainable design approach. This choice resonates with contemporary values around eco-friendliness, emphasizing the importance of responsible material selection in architecture.
Given its focus on blending functionality with a commitment to sustainability, the “Two Face” architectural design serves as an instructive case study in how thoughtful design can create meaningful experiences. It encourages visitors to engage with the environment while enjoying a comfortable retreat. By highlighting the principles of its design—whether through architectural plans, sections, or overall concepts—readers are invited to explore the project presentation to gain a deeper understanding of its nuances and ideas. This exploration can provide valuable insights into how architecture can reflect and respect the natural world, fostering greater awareness and appreciation for the interplay between built environments and their surroundings.


