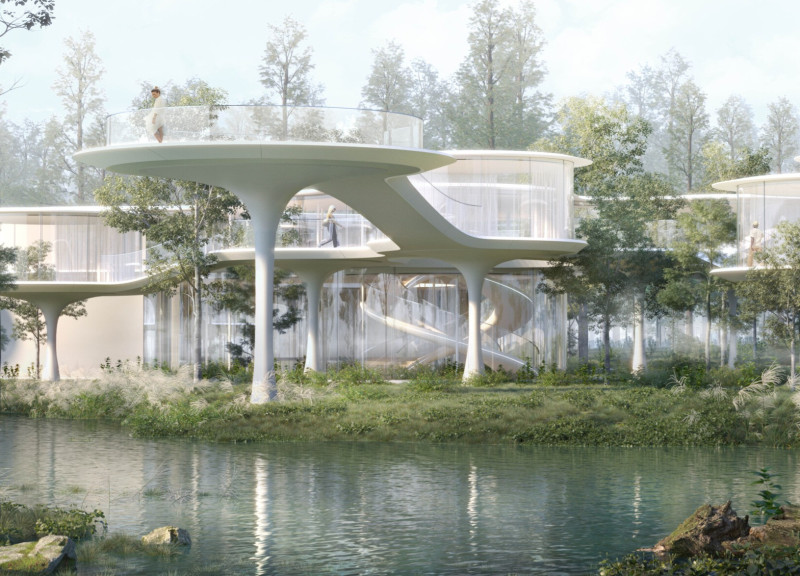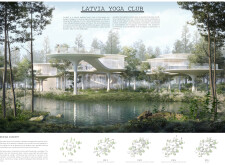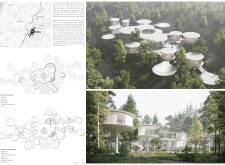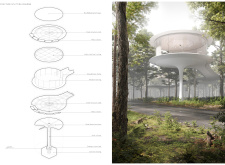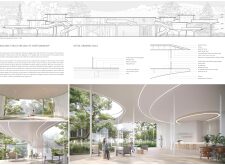5 key facts about this project
### Overview
The Latvia Yoga Club is strategically located within a forested area adjacent to the beach in Latvia, designed to function as a retreat for relaxation and mindfulness. The intent is to create a serene environment that harmonizes with the surrounding landscape, allowing users to engage with nature while participating in wellness activities.
### Spatial Configuration and Interaction
The design prioritizes minimal disruption to the existing natural environment through a staggered layout that preserves trees and vegetation. Open pathways and communal spaces foster interaction between users and the landscape, while an extensive use of glass facades enhances visual connections. Curved glass elements provide uninterrupted views of the forest, enhancing the immersive experience for visitors.
Key structural features include slender columns that elevate the building, promoting airflow beneath and allowing for the growth of native vegetation. Circular pods dedicated to various functions ensure natural sunlight penetration and a cohesive flow throughout the internal spaces, complemented by elevated walkways that connect distinct areas while encouraging engagement with the environment.
### Material Selection
The project's material choices reflect a commitment to sustainability and aesthetic integration. Double-layer laminated glass is employed for the facades, balancing transparency with thermal efficiency. A lightweight steel framework supports the roof structure, contributing to resilience and long-term durability. Wood elements, utilized in flooring and finishes, provide warmth and an organic feel that aligns with the natural context.
Concrete footings establish a robust foundation, while aluminum is incorporated into fixtures and finishes, providing a modern touch with practical benefits. Together, these materials create a cohesive architectural vocabulary that enhances the user experience and promotes ecological mindfulness.


