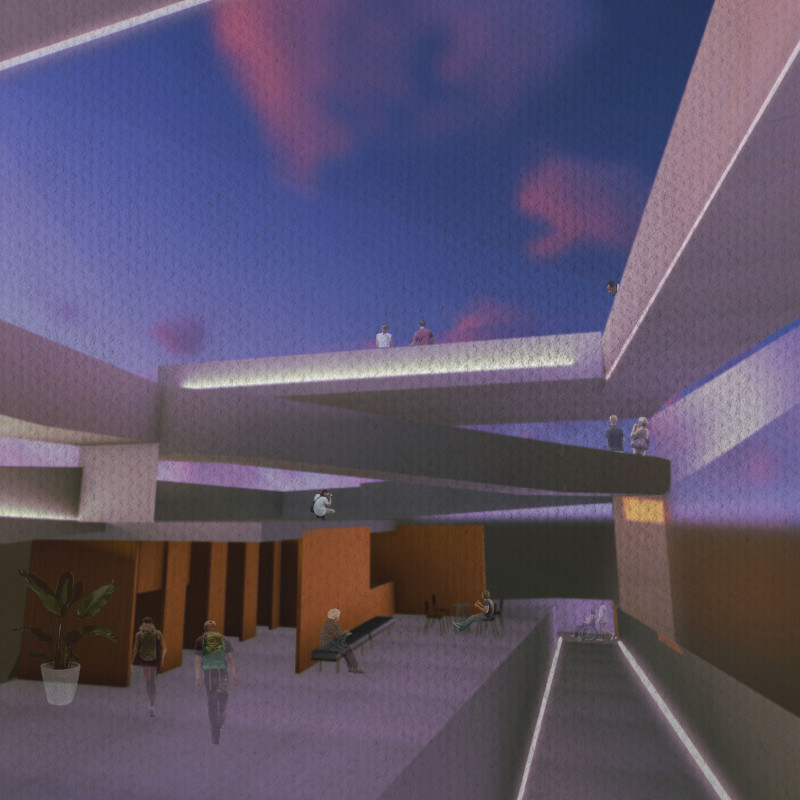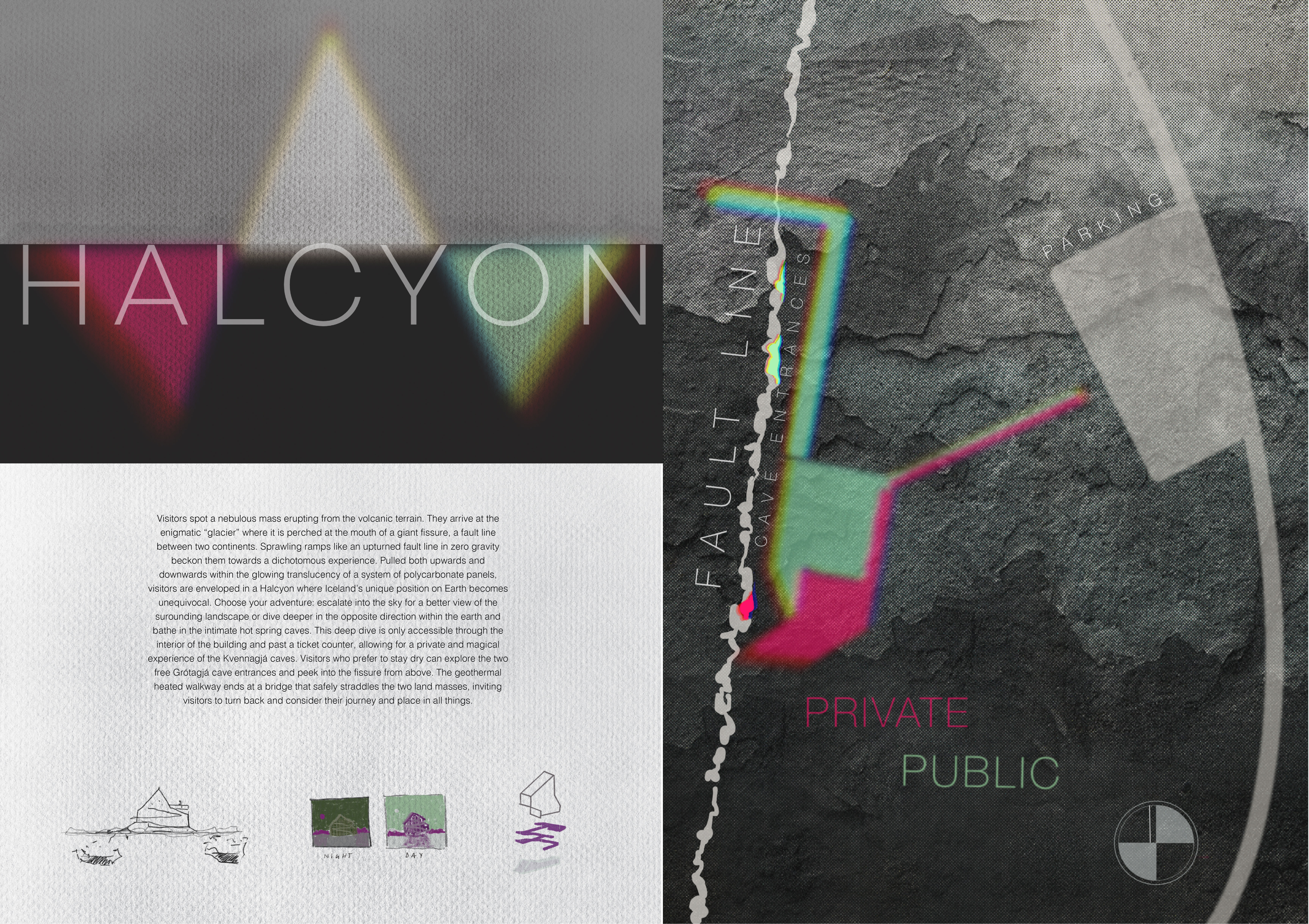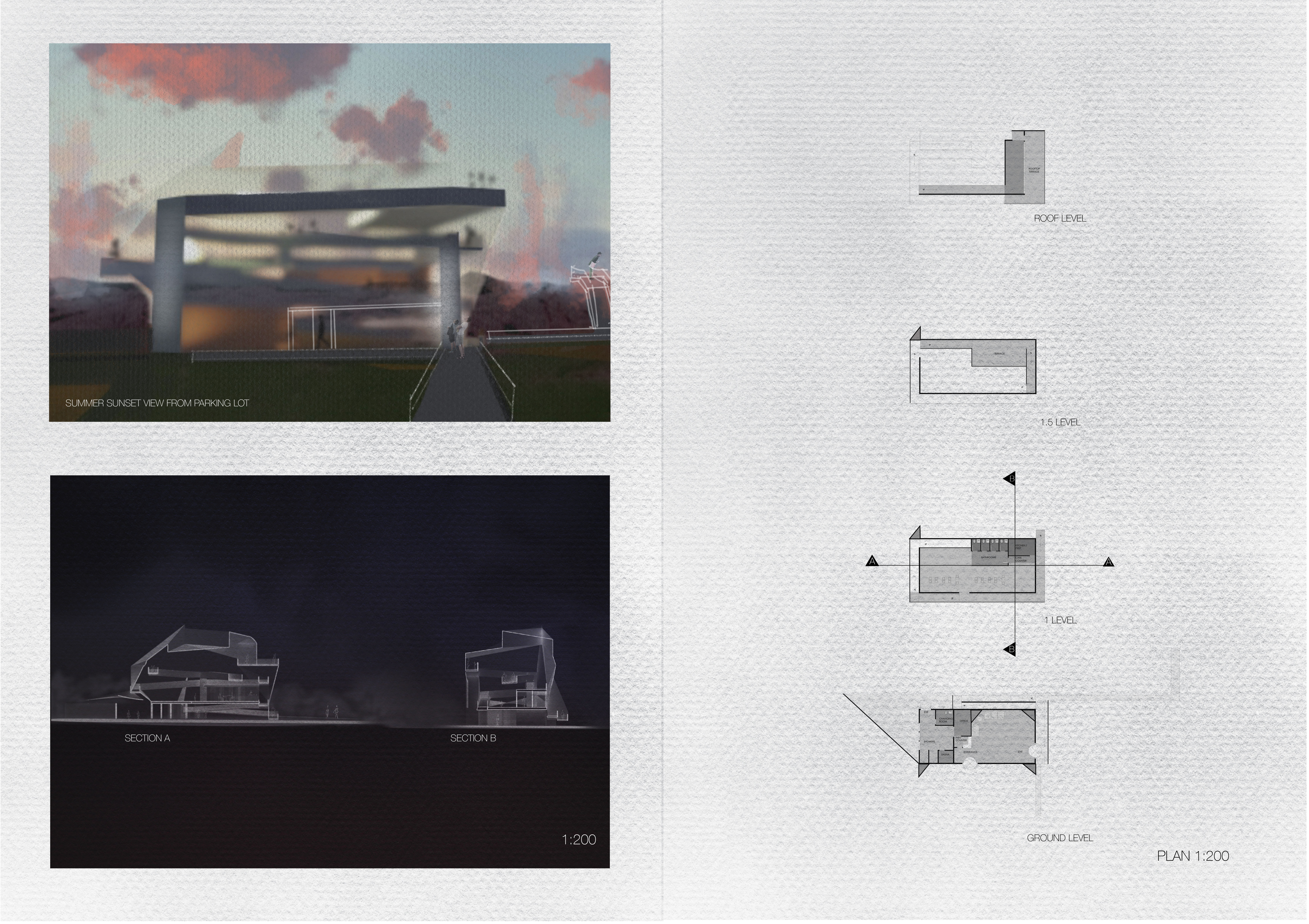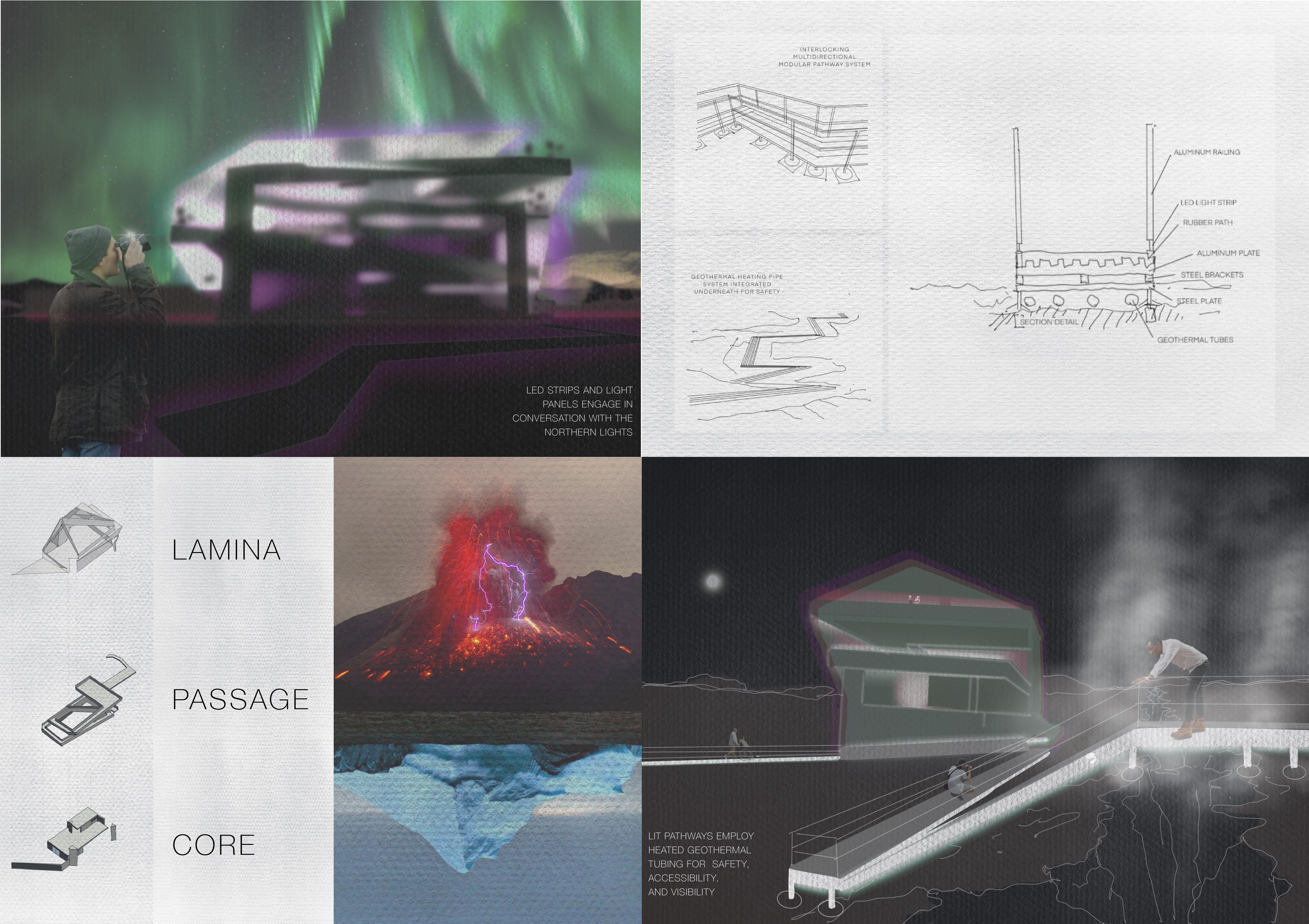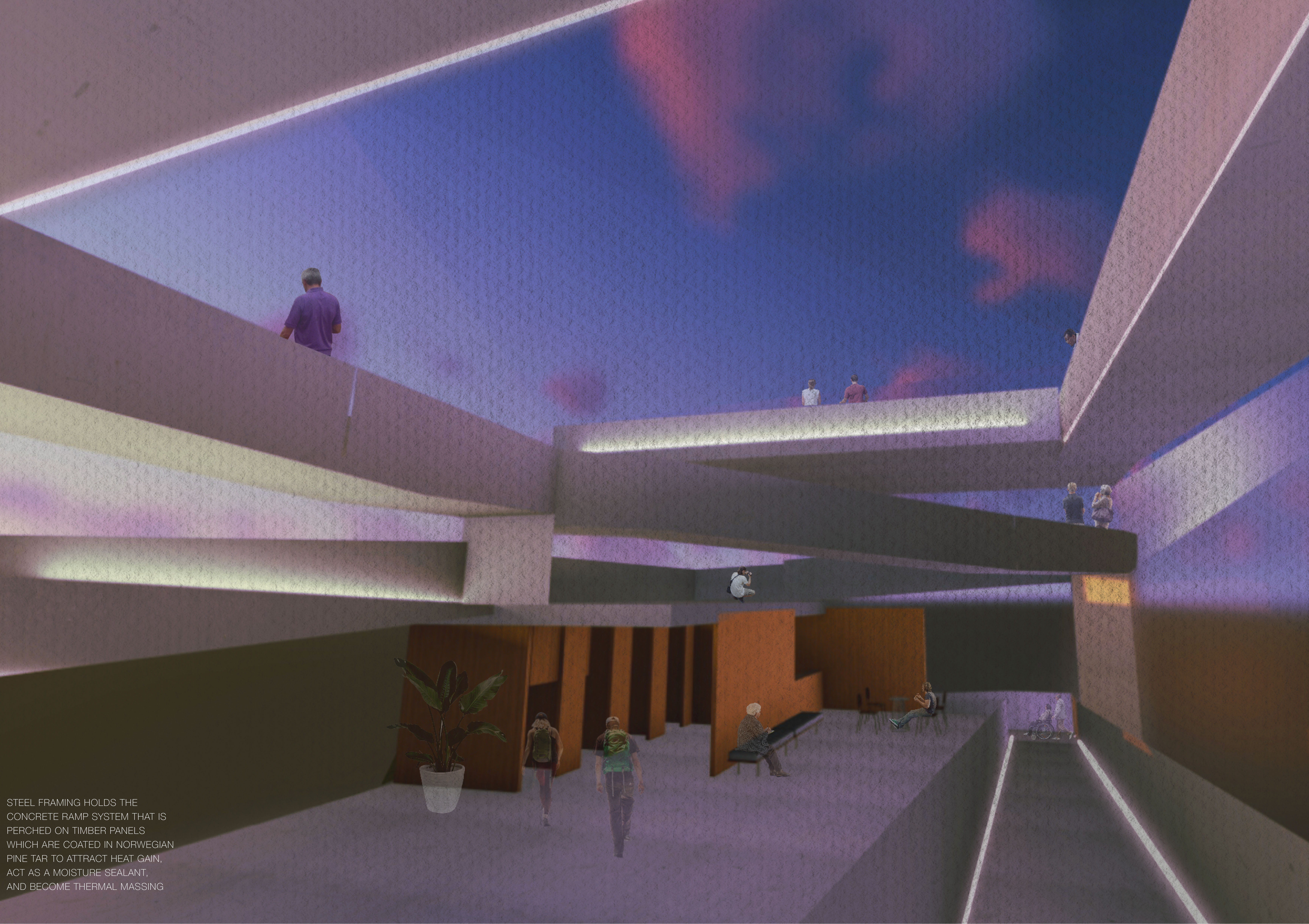5 key facts about this project
Functionally, Halcyon is designed to accommodate a diverse array of activities, inviting exploration and interaction. It serves as a visitor center that fosters connections between people and the land, offering educational insights into the geological phenomena that define the region. By integrating various spaces for both individual contemplation and communal gatherings, the project caters to a wide range of visitors, from curious tourists to researchers and environmentalists. The architecture thoughtfully prioritizes accessibility, encouraging a flow that guides users through its interiors and into the great outdoors.
One of the most important aspects of Halcyon's design is its seamless integration with the topography it inhabits. The layout weaves pathways and elevated bridges through the landscape, allowing visitors to engage with the site from varying perspectives. These walkways enable an exploration of the area while offering distinct vantage points that enhance the experience of being enveloped by nature. The materials selected for the project play a significant role in reinforcing this connection. Using durable options such as polycarbonate panels, steel, and concrete not only ensures the structure’s resilience against the elements but also allows for transparency, creating a dialogue between the interior spaces and the exterior environment. The use of lightweight polycarbonate, in particular, promotes a sense of lightness and immersion, encouraging visitors to feel as though they are part of the landscape rather than separated from it.
Halcyon also uniquely incorporates sustainable design practices, most notably through its geothermal heating systems that reflect the realities of the local environment. This approach aligns with present-day architectural ideas concerning sustainability, emphasizing the importance of minimizing environmental impact while maximizing user comfort. Other features include LED lighting that softly illuminates pathways, fostering a safe atmosphere while enhancing the visual experience during nighttime visits. The architecture responds to the dynamic nature of its setting, enabling users to engage with fluctuating weather conditions and atmospheric changes.
Key areas within the project include the central exhibition space, often referred to as the "glacier," which serves as a focal point where visitors can engage with interactive installations and educational narratives about the region’s geological history. In addition, the fluid internal circulation encourages visitors to make their way through interconnected spaces, each offering different experiences and insights about the surroundings. The strategic placement of communal gathering areas facilitates social interaction, fostering a sense of community and shared exploration among visitors.
The design approach taken in Halcyon reflects a holistic understanding of the relationship between architecture and landscape. By merging innovative spatial concepts with a sensitivity to environmental conditions, the project becomes a case study in how design can enhance human connection to the natural world. The thoughtful integration of form, materials, and function positions Halcyon as a contemporary architectural endeavor that resonates with both local characteristics and broader themes of sustainability.
For those interested in delving deeper into the architectural details, including architectural plans, architectural sections, and architectural designs, exploring the project presentation will provide valuable insights into the unique ideas that underpin Halcyon. Engaging with these elements will offer a richer understanding of how this project embodies a contemporary architectural narrative rooted in its landscape.


