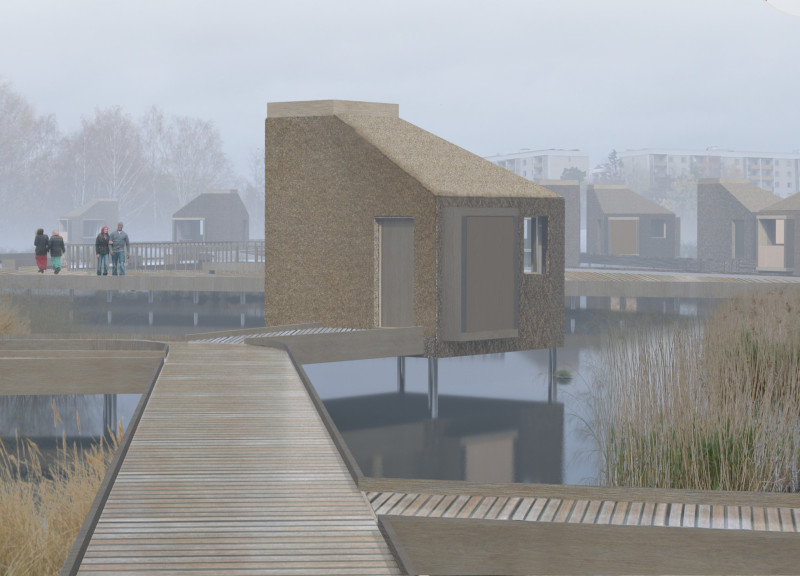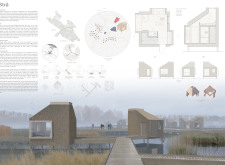5 key facts about this project
This project functions as a series of semi-permanent housing units, meticulously crafted to accommodate diverse residents in a modular, adaptable framework. The design emphasizes a harmonious relationship with the surrounding environment, particularly as the project site is located adjacent to natural wetland areas. By constructing homes on elevated wooden piers, "Strå" minimizes its ecological footprint and enriches the local biodiversity, inviting residents to feel connected to nature while living in a supportive community.
The architectural design integrates notable features, ensuring that each component contributes to the overall functionality and aesthetic quality of the project. The primary building structure is composed of a timber frame, making it not only lightweight and durable but also promoting sustainability through the use of locally sourced resources. Complementing the wooden framework, the homes are clad in compressed straw, a natural fiber material that provides excellent thermal insulation as well as soundproofing benefits. This choice of material aligns with the project's overarching commitment to ecological sustainability.
Large, expansive windows are another significant design element, allowing ample natural light to flow into the living spaces. These architectural features invite residents to engage visually with their surroundings, blurring the line between indoor and outdoor environments. The emphasis on natural light not only enhances the aesthetic appeal of the homes but also fosters a sense of openness and connection among neighbors.
The layout of "Strå" features elevated wooden walkways that connect the individual units, enabling easy movement throughout the community while minimizing disruption to the wetland habitat. These pathways also act as communal spaces, encouraging interactions and a sense of collaboration among residents. The design philosophy embraces modular construction, allowing for phased development that can respond to the evolving needs of the community.
This approach to project implementation includes distinct phases, beginning with the creation of prototype units that address foundational architectural principles before moving toward the addition of communal facilities. Ultimately, the project responds iteratively to resident feedback, ensuring that the living environment is tailored to the diverse family structures and cultural backgrounds of its inhabitants.
The significance of "Strå" extends beyond its architectural merit; it represents a renewed vision for housing that seeks to counter isolation often experienced in urban settings. By combining ecological sensitivity with a focus on community, the project demonstrates how design can effectively address societal needs while enhancing the overall living experience.
If you are interested in exploring this project further, including detailed architectural plans, sections, and other design ideas, I encourage you to review the project presentation for deeper insights into the innovative concepts woven throughout "Strå." The examination of these architectural designs will provide a comprehensive understanding of how the project embodies modern approaches to sustainable living and community engagement.























