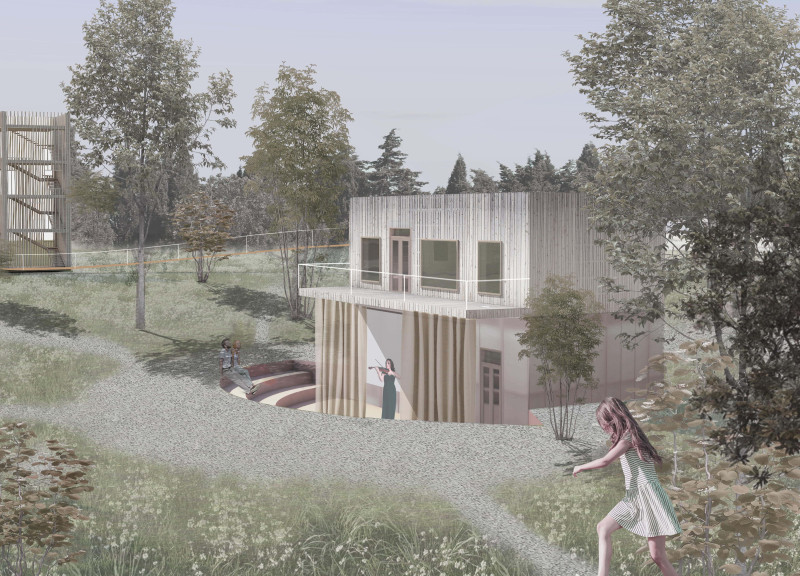5 key facts about this project
At its essence, "Above the Field" serves multiple functions. It is composed primarily of residential units, but these homes are strategically integrated around central communal spaces designed for collective use. This thoughtful arrangement emphasizes connectivity, allowing residents to engage with one another while also enjoying the beauty of their surroundings. The inclusion of semi-public and private zones creates an opportunity for varied interactions, supporting a lively community atmosphere.
The design incorporates an innovative circular layout, positioning residential areas around a central multifunction space. This central zone acts as a hub for community activities, enhancing the experience of shared living. The distinct residential typologies, which include single-person houses, houses for two, homes for families, and larger units for four, demonstrate versatility and adaptability, catering to a range of lifestyles and needs. Each typology has been meticulously planned for optimal functionality, with open floor plans that facilitate interaction, complemented by private areas that provide comfort and solitude.
The project’s material palette reflects a conscious choice to resonate with the environment. Key materials include wood, which adds warmth to the façade and grounds the architecture in a natural context. Concrete serves as a strong, durable base for the structures, while expansive glass windows invite natural light to permeate living spaces, blurring the boundaries between indoors and outdoors. Metal accents subtly enhance the contemporary aesthetic, bridging the gap between natural and industrial.
A standout feature of "Above the Field" is the elevated "Walking Belvedere," an innovative pathway that connects various residential units while offering panoramic views of the landscape. This walkway not only eases movement within the site but also fosters a sense of community by encouraging residents to explore their surroundings. The incorporation of an observation tower further enriches the project, providing an elevated platform for reflection and engagement with the environmental context.
Unique design approaches are evident throughout the project. The emphasis on openness and connectivity deviates from traditional residential layouts, encouraging a more communal lifestyle. The architectural decisions reflect a deep understanding of space utilization, ensuring that every element serves a purpose while enhancing the overall experience. The project also prioritizes sustainability, using materials and designs that promote energy efficiency and harmony with nature.
"Above the Field" stands out as a model of thoughtful architecture, illustrating how design can facilitate community living while respecting the environment. The interplay between its physical elements and the philosophical foundation creates a space where residents can thrive in a balanced relationship with one another and the landscape. For those interested in delving deeper into the intricacies of this project, it is highly beneficial to explore the architectural plans, architectural sections, and architectural designs that underpin "Above the Field." Engaging with these materials provides a richer understanding of the innovative ideas and careful considerations that define this compelling project.


























