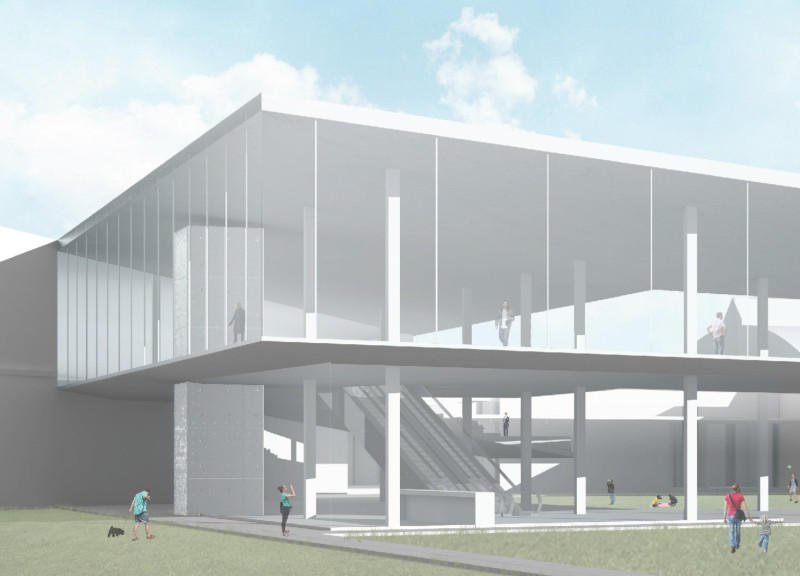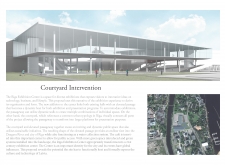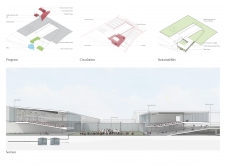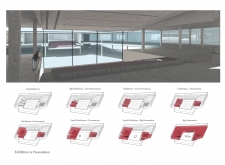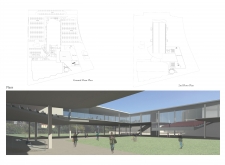5 key facts about this project
At the heart of this project is the concept of an elevated passageway that links various exhibition halls. This design approach serves multiple functions, facilitating movement and interaction among different programming areas while also offering an engaging spatial experience. The elevated walkway not only streamlines visitor flow but also serves as a space for informal gatherings, presentations, and displays, effectively adding another layer to the exhibition narrative.
The courtyard represents a crucial element of the design, acting as an outdoor space that encourages public engagement. This open area is designed to be accessible and inviting, promoting a sense of community and interaction. It integrates seamlessly with the indoor exhibition spaces, allowing visitors to transition smoothly between indoor and outdoor experiences. By incorporating landscaped areas, seating, and zones for informal activities, the courtyard becomes a multifunctional space that enhances the overall visitor experience.
The architectural language of the project reflects a modern aesthetic that aligns with the Centre's purpose. The use of materials such as reinforced concrete provides structural integrity while allowing for expansive, flexible exhibition spaces. Large glass panels are employed in the façades, promoting transparency and visual connections with the surrounding environment, which is essential for creating a lively atmosphere. These design choices are not merely about aesthetics; they aim to optimize natural light within the exhibition spaces, creating a more comfortable setting for visitors.
Sustainability is a critical theme woven throughout the project. The design integrates green roofs and rainwater harvesting systems, which not only contribute to ecological goals but also serve to connect the built environment with local biodiversity. This focus on sustainable practices is further emphasized through the use of natural ventilation strategies that minimize energy consumption, aligning the Centre with contemporary ecological standards.
The project also features a modular design for the interior exhibition areas, allowing for flexibility in how spaces can be configured for various types of events. This adaptability is particularly relevant in the context of modern exhibition practices, where diverse presentation styles and formats are essential for engaging audiences. The auditorium and conference rooms are thoughtfully designed to accommodate a variety of events, highlighting the Centre's role as a multifunctional venue.
Unique in its approach, the architectural design not only prioritizes functionality but also seeks to foster connections with the local community and cultural identity of Riga. By reflecting urban typologies and integrating public spaces, the project aspires to become a sought-after destination for both national and international exhibitions.
In summary, the Riga Exhibition Centre project is a well-considered architectural design that addresses multiple needs through its innovative layout and thoughtful material selection. It embodies a commitment to sustainability and community engagement, making it a valuable addition to Latvia's architectural landscape. To explore the comprehensive details of this project, including architectural plans, sections, and other design elements, readers are encouraged to review the full presentation for a deeper understanding of the architectural ideas and design philosophies that guide this initiative.


