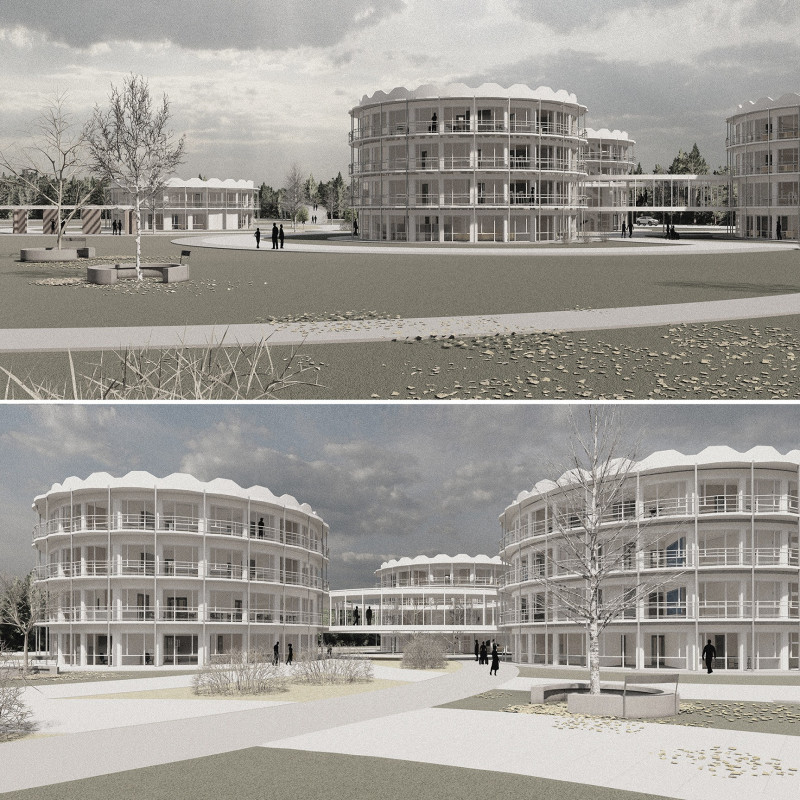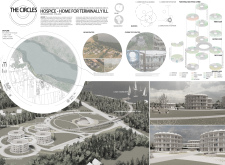5 key facts about this project
At its core, "The Circles" embodies the idea of unity and continuity through its circular forms, which serve as symbolic representations of wholeness. These shapes reflect the project’s overarching themes of care and community, inviting interaction among patients, families, and staff. The circular layout interconnects various components of the facility, fostering a sense of belonging and spirit of togetherness, which is essential in a hospice setting.
Functionally, the project comprises several key buildings, including the Hospitalization Building, Rehabilitation Building, Woon Building, an Amphitheater, a Swimming Pool, and a Viewing Bridge. Each structure has been designed with careful consideration for the patient’s experience, promoting accessibility and ease of movement. The integration of these distinct spaces allows for a variety of activities and services, addressing both medical necessities and support for emotional well-being.
The materiality of the design plays a crucial role in shaping the overall atmosphere of the facility. The prominent use of concrete for structural elements provides durability, while large expanses of glass allow for ample natural light and offer picturesque views of the surrounding environment. This connection to nature is further enhanced by the use of timber, which introduces warmth and comfort to the interior spaces, creating an inviting atmosphere reflective of the natural world.
The landscape surrounding the buildings is thoughtfully designed to promote interaction with the environment. Natural stone and permeable paving create accessible pathways that encourage outdoor movement, emphasizing the therapeutic benefits of nature. The architectural design incorporates water features, including reflection pools and swimming areas, which play a vital role in providing a calming ambiance conducive to relaxation and healing.
A unique aspect of "The Circles" is the elevated footbridge, designed to traverse the natural landscape, allowing visitors to walk among the trees and providing a unique vantage point of the area. This design approach enhances the experience of those within the facility, promoting a sense of exploration and connection with the outdoors. Additionally, the inclusion of an amphitheater offers an opportunity for social gatherings and cultural activities, fostering a sense of community and engagement that is often vital in healthcare settings.
Overall, "The Circles" project presents a comprehensive approach to architectural design that prioritizes care, comfort, and community. With its intentional layout and harmonious integration with nature, the design reflects a deep understanding of the needs of terminally ill patients and their families. It stands as a noteworthy example of how thoughtful architecture can contribute to well-being during challenging times. Readers are encouraged to explore the project presentation further to gain deeper insights into the architectural plans, architectural sections, architectural designs, and architectural ideas that make this project a compelling case study in modern healthcare architecture.























