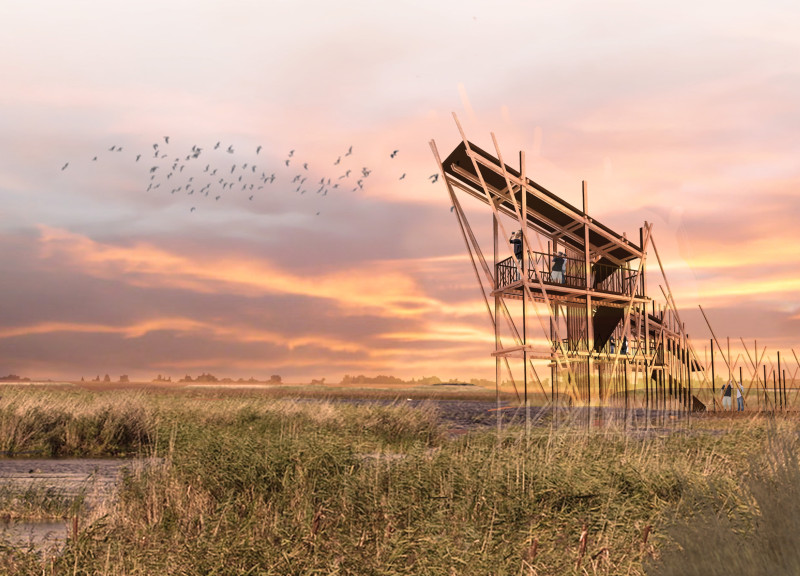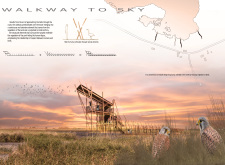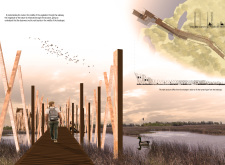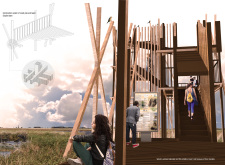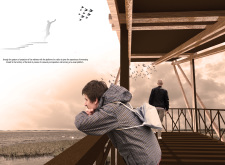5 key facts about this project
At its core, the project represents a harmonious blend of architecture and nature, inviting users to explore and interact with their surroundings. The design emphasizes the importance of functionality and sustainability, with a layout that encourages visitors to spend time immersed in the wildlife experience. The elevated walkway, made from natural materials, rises gently from the landscape, creating a seamless transition from the earth to the sky. This strategic elevation not only enhances visibility for observers but also fosters an upward gaze that connects individuals with the environment.
The use of materials such as wood, metal, and glass plays a critical role in the overall design. Wood is utilized in the primary structure, offering warmth and a sense of organic connection to the earth. Its natural aesthetics blend with the surrounding vegetation, enhancing the experience of immersion in nature. Metal elements provide structural integrity, ensuring safety while offering a modern complement to the organic forms created by the wood. Glass is thoughtfully incorporated into the design to maximize light, allowing natural illumination within the space while offering unobstructed views of the sky.
This project includes several key components that facilitate its function as an observation space. The elevated walkway consists of a modular design that allows for efficient assembly while maintaining structural stability. Observation platforms are strategically positioned, providing visitors with dedicated spaces to observe the migratory patterns of birds from various angles. These platforms encourage engagement with the surroundings, making the experience not just visual, but also educational. Informational displays can be integrated along the walkway, providing insights into local avian species and their behaviors, which enhances the overall visitor experience.
The architectural approach taken in this project is unique in its focus on creating a sense of belonging within the environment. The design does not impose itself upon the landscape but rather integrates seamlessly with the natural elements around it. The careful consideration of the site's topography and vegetation informs the layout, resulting in a structure that feels both inviting and unobtrusive. This respect for the environment is a fundamental aspect of the design, emphasizing the mutual relationship people can have with the natural world.
The "Walkway to Sky" project stands as a prime example of how architecture can foster a deeper connection with nature. Through its thoughtful design and use of materials, it provides visitors with a meaningful space to engage with wildlife while encouraging a dialogue about conservation and the importance of protecting natural habitats. Readers interested in exploring more about this architectural endeavor should examine the detailed architectural plans, sections, and designs to gain a comprehensive understanding of the innovative ideas behind this project. The journey into nature provided by the "Walkway to Sky" invites all to discover the beauty and intricacies of the avian world while enhancing their appreciation for the environment.


