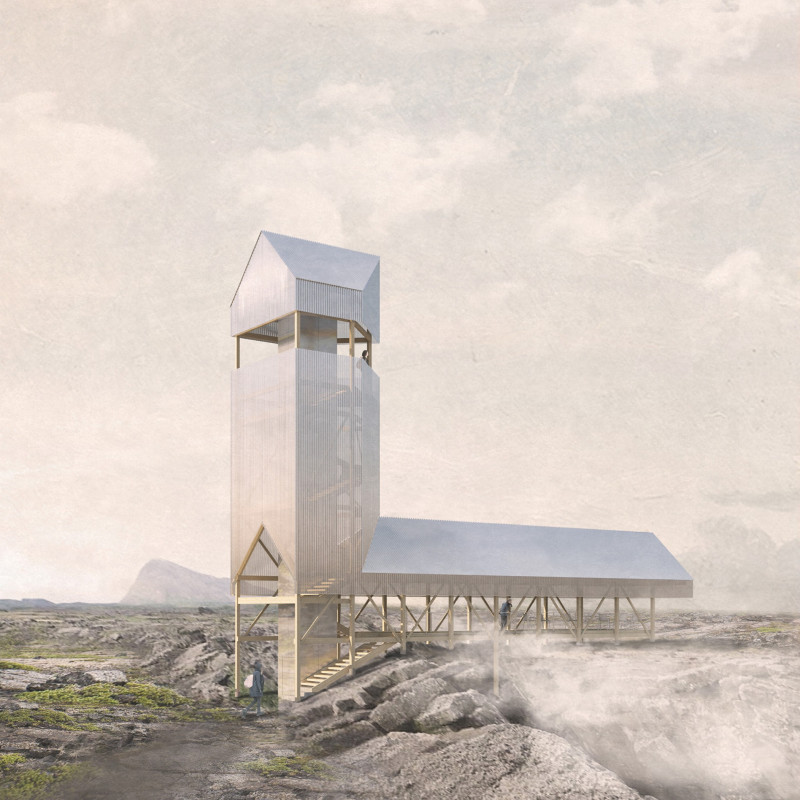5 key facts about this project
Functionally, the project serves several purposes, facilitating the movement and interaction of visitors throughout the area. It consists of multiple key elements, including a tower or bridge structure that provides an elevated viewpoint over the volcanic terrain, a parking pavilion that accommodates visitor vehicles, and a café designed to enhance social interaction among guests. Each of these elements is carefully positioned to maximize the experience of the landscape, allowing visitors to appreciate the dramatic geological features while navigating through the site.
The design takes on a dual thematic approach. One aspect focuses on the 'Profane,' representing public experiences, while the other addresses the 'Sacred,' symbolizing private spaces. This duality informs the layout and movement throughout the site. The pathways, composed of gravel, facilitate both formal and informal exploration, encouraging a connection with the natural vegetation and surroundings. As visitors traverse these pathways, they are guided toward various structures that punctuate the landscape, creating a unified yet diverse experience.
Unique design approaches are evident in the careful selection of materials used throughout the project. Wooden elements provide warmth and a tactile connection to nature, while metal panels create reflective surfaces that engage dynamically with the changing light conditions. Glass is incorporated to enhance transparency and maximize views of the landscape, allowing the structures to feel integrated with their environment. The use of concrete piles provides foundational stability while minimizing disruption to the delicate geological features of the site. This thoughtful materiality underscores a commitment to sustainability and environmental consideration, further enhancing the project’s relevance.
One of the standout features of the project is its incorporation of geothermal energy solutions. Positioned alongside the Parking Pavilion, geothermal wells create a renewable energy source to support the facility’s operations. This aspect not only demonstrates forward-thinking architectural strategies but also reinforces the project's ecological responsibility.
Overall, "Over The Crevice – On the Beautiful & the Sublime" exemplifies a contemporary architectural design that prioritizes environmental engagement, visitor experience, and sustainability. The way in which the project interacts with the volcanic landscape illustrates a thoughtful response to the geographical context, promoting a greater appreciation for both the natural and built environments. For those interested in exploring the design further, including the architectural plans, sections, and conceptual ideas, a detailed project presentation offers a comprehensive overview. Engaging with these elements will provide deeper insights into the architectural philosophies that shaped this remarkable project.


























