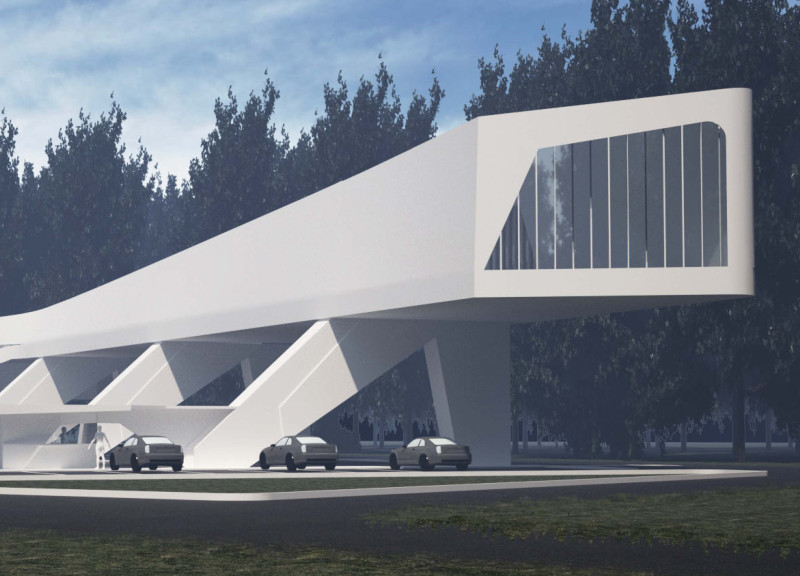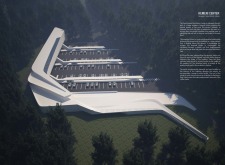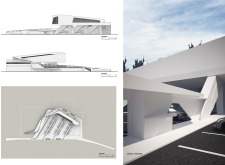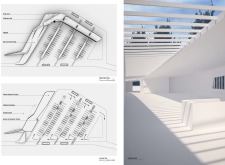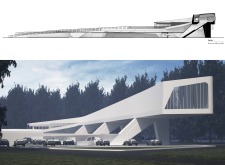5 key facts about this project
The design emphasizes a low-profile structure that minimizes ecological disruption, raising the building above the ground to reduce its impact on the sensitive bog ecosystem. The form of the center is inspired by the natural landscape, creating visual connections with the environment while allowing for unobstructed views of the bog.
Functionally, the Kemer Center is multifaceted, accommodating a variety of visitor needs. Key components include an exhibition hall for educational displays, a food court that encourages social interaction among visitors, and a research center dedicated to ecological studies. Each of these spaces is carefully designed to foster connection between visitors and the natural world, facilitating both educational and recreational opportunities.
The architectural approach of the Kemer Center distinguishes it from many similar projects. The decision to elevate the structure allows for uninterrupted views and interaction with the landscape, while the building materials—reinforced concrete, glass, steel, and wood—were selected due to their durability and sustainability. The extensive use of glass increases natural light penetration, enhancing the visitor experience inside while reinforcing a visual connection with the outdoors.
Moreover, the design incorporates sustainable practices, such as skylights for natural ventilation and lighting, reducing reliance on artificial resources. This commitment to environmental responsibility is further demonstrated through the integration of educational exhibits focused on the ecological importance of the Kemer Bog.
In summary, the Kemer Center represents a thoughtful synthesis of architecture, environment, and education. It serves as both a visitor center and a platform for promoting ecological awareness, exemplifying how well-designed spaces can harmonize with their natural surroundings. Those interested in understanding the architectural details further are encouraged to explore the project's architectural plans, architectural sections, and architectural designs for a comprehensive insight into this innovative facility.


