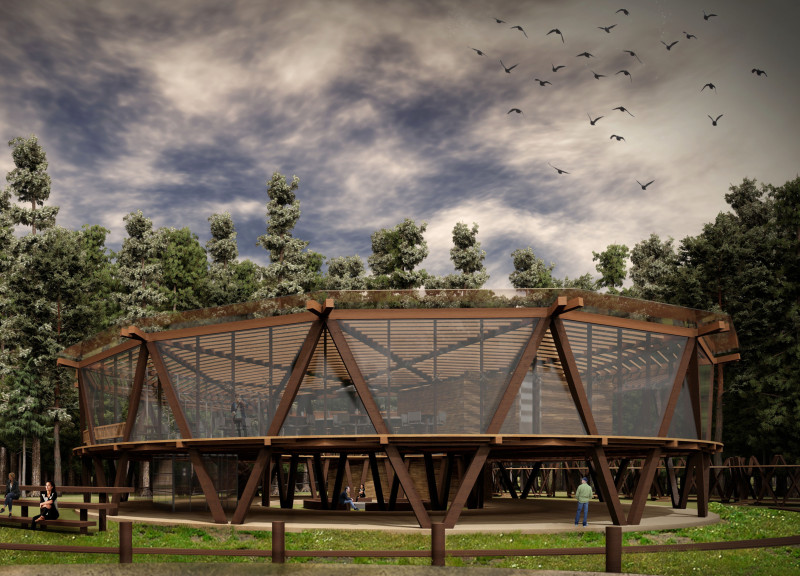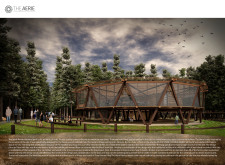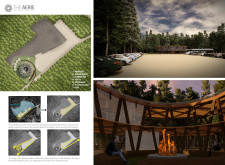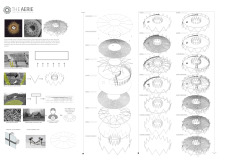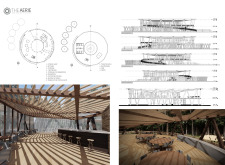5 key facts about this project
The Aerie represents an innovative approach to architecture, capturing the essence of its surroundings through its design inspired by the natural habitats of the Black Stork. Functionally, it serves as an educational hub, a communal space, and a vantage point for observing the local wildlife. The building's circular, elevated structure embodies the elegance of bird nests, allowing it to blend seamlessly into its environment while providing panoramic views of the beautiful landscape.
In terms of important parts and details, the layout of The Aerie is strategically organized to facilitate a smooth visitor experience. Upon entering, visitors are greeted by a welcoming information area that immediately establishes an engaging atmosphere. The interior spaces include an exhibition area dedicated to educational displays that highlight local ecology, particularly the diverse bird species that frequent the park. The incorporation of a coffee shop and dining facilities within the design allows visitors to pause and absorb their surroundings, fostering social interaction in a setting that encourages relaxation and reflection.
The interior of The Aerie is designed with an open plan that promotes movement and connectivity between spaces. Attention to natural light is a significant consideration, with large glass elements integrated into the facades. This approach not only enhances the aesthetic quality of the building but also allows natural light to filter through, creating a warm and inviting atmosphere. The high ceilings and thoughtfully arranged seating cater to both individual and group interactions, making it adaptable for various events such as talks, workshops, or casual gatherings.
One of the project’s unique design approaches lies in its material selection and sustainability strategies. The Aerie predominantly uses timber, a material that is locally sourced, reducing transportation impacts and reinforcing a strong connection to the site. This choice not only supports sustainable practices but also reflects regional architectural traditions. Alongside timber, steel and stone are utilized in critical structural elements, ensuring durability while maintaining a visual coherence with the aesthetic intent of blending with the surrounding landscape.
Landscape integration is another essential aspect of The Aerie’s design. The outdoor spaces feature thoughtfully designed pathways and boardwalks that encourage exploration of the natural environment without disrupting local habitats. The layout includes designated areas for social activities, such as outdoor seating and a fire pit, which further enhances the communal aspect of the project.
The overall design of The Aerie speaks to a growing trend in architecture that prioritizes environmental consciousness and community engagement. By emphasizing the importance of educational outreach and interaction with nature, this project exemplifies how thoughtful architectural design can create spaces that respect and celebrate their surroundings while serving functional needs.
For those interested in exploring this fascinating architectural endeavor further, we encourage you to review the architectural plans, sections, and designs associated with The Aerie. This additional insight will provide a deeper understanding of the architectural ideas and design strategies that inform this unique project, enhancing the appreciation for its role within the Great Kemer National Park and the experience it offers to its visitors.


