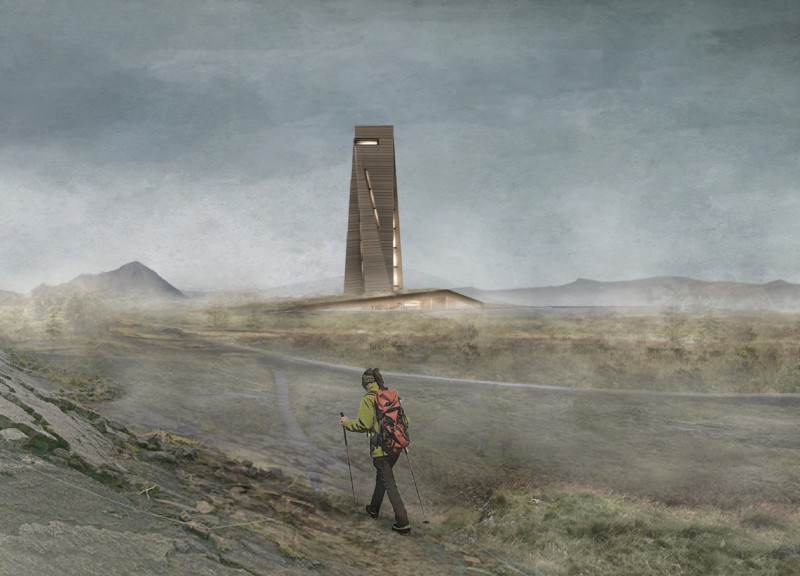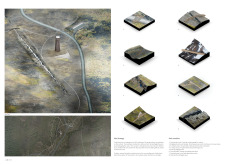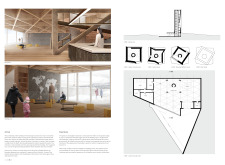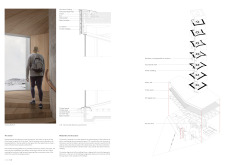5 key facts about this project
At the heart of this project is an architectural design that explores the relationship between human-made structures and the natural world. The design draws inspiration from the tectonic shifts that shape the landscape, resulting in a tower that embodies movement and dynamism. The structure features a tall, angular form that seemingly reaches for the sky while simultaneously grounding itself in the earth below. This duality is essential to its identity, as it not only aims to provide functionality but also to act as a visual representation of the dynamic forces at play in the region.
The unique approach taken in this design includes the deliberate angularity of the architecture and the strategic use of materials. The project employs cross-laminated timber (CLT) for its structural elements, allowing for a lightweight yet sturdy design. This choice reflects a commitment to sustainable architecture while maintaining the visual appeal and warm tones that wood offers. Concrete is incorporated in the base and lift shafts, providing necessary stability, while perforated steel plates add structural resilience where needed.
The visitor center itself is thoughtfully integrated into the landscape to minimize its environmental impact and ensure that it does not disrupt the natural beauty of the surroundings. By placing the tower on elevated terrain, the design allows for expansive views of the landscape, inviting visitors to engage with the stunning vistas that surround them. It encourages exploration and interaction, with a network of paths leading from the center into the landscape, beckoning visitors to immerse themselves in the experience.
Key elements of the design include large glass panels that frame the captivating views beyond, inviting natural light and creating a seamless connection between interior and exterior spaces. This transparency serves to enhance the visitor experience, allowing guests to feel as though they are part of the surrounding environment rather than merely observing it from a distance. Inside, the spatial configuration caters to a range of activities—from a welcoming reception area to communal spaces designed for reflection and interaction among visitors.
In terms of architectural ideas, the project reflects an understanding of context and site specificity. The design anticipates the harsh weather conditions typical of Iceland, incorporating durable materials that can withstand the elements while providing a safe and enjoyable environment for visitors. This thoughtful approach extends not only to the structure itself but also to the landscaping, which uses native soil and gravel to blend seamlessly with the environment.
"Shifting Tectonics" represents a convergence of architecture and geology, showcasing how construction can innovate while respecting natural processes. It highlights the potential of architectural design to not only serve practical functions but also to symbolize and celebrate the forces of nature that shape our world. For those interested in further exploring the nuances of this project, including its architectural plans, sections, and designs, a detailed presentation awaits that delves deeper into its thoughtful design approaches and outcomes.


























