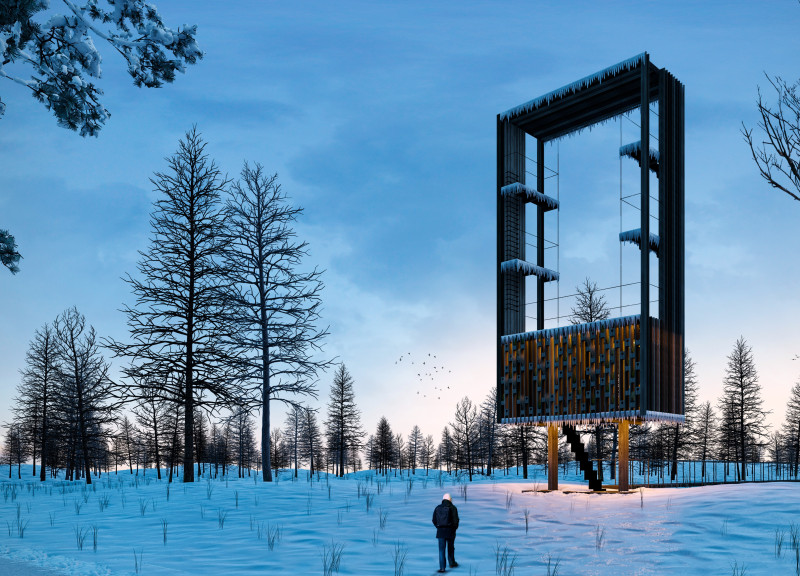5 key facts about this project
From its inception, Skygate represents a synthesis of sustainable design principles and an appreciation for the beauty of the natural world. Its primary function is to serve as a vantage point for visitors to observe and reflect upon the richness of their environment, fostering a sense of connection and community. The architectural design carefully orchestrates space to facilitate movement and interaction, allowing individuals to transition from ground level to elevated viewing platforms.
The structure's aesthetic is grounded in the use of natural and recycled materials, employing timber, metal framing, and a recycled wood façade, which collectively contribute to its functional and visual coherence. This choice of materials not only aligns with principles of sustainability but also creates a warm, inviting atmosphere that contrasts with more industrial structures. The wood façade, in particular, adds texture and a tactile quality that encourages visitors to engage physically with the space.
A significant aspect of the design is its open concept, characterized by expansive, unobstructed views. The inclusion of horizontal and vertical elements, such as strategically placed slats and beams, introduces patterns of light and shadow that evolve throughout the day, enhancing the overall visitor experience. The incorporation of biophilic design elements also stands out, as these features invoke a sense of tranquility and reflect the project's aim to bring nature closer to urban life.
Skygate is not merely a singular structure; it is conceived as a hub for community engagement. The design incorporates spaces for meditation, contemplation, and observation, allowing visitors of all ages and abilities to comfortably interact with their surroundings. These areas encourage slowing down and appreciating the present moment, transforming the building into a space of reflection.
The architectural details of Skygate further emphasize its commitment to enhancing the user experience through a thoughtful design approach. The viewing platforms, for instance, are positioned to frame key sightlines of the surrounding landscape, turning each ascent into a journey of discovery. The design also respects the ecological context, allowing for the growth of vegetation on internal surfaces while facilitating natural ventilation and light, reflecting a deep awareness of environmental impact.
The unique design approaches adopted in Skygate challenge conventional architectural narratives by prioritizing user experience and ecological sensitivity. The building is characterized by an elegant simplicity that encourages exploration while aligning with principles of sustainability.
As you delve deeper into the presentation of Skygate, take the time to review the architectural plans, sections, designs, and ideas that shaped this noteworthy project. Such insights will enrich your understanding of how this project harmonizes with its environment and elevates the experience of those who visit. The thoughtful integration of these elements makes Skygate a compelling example of modern architecture that resonates with its surroundings while serving its community effectively.


























