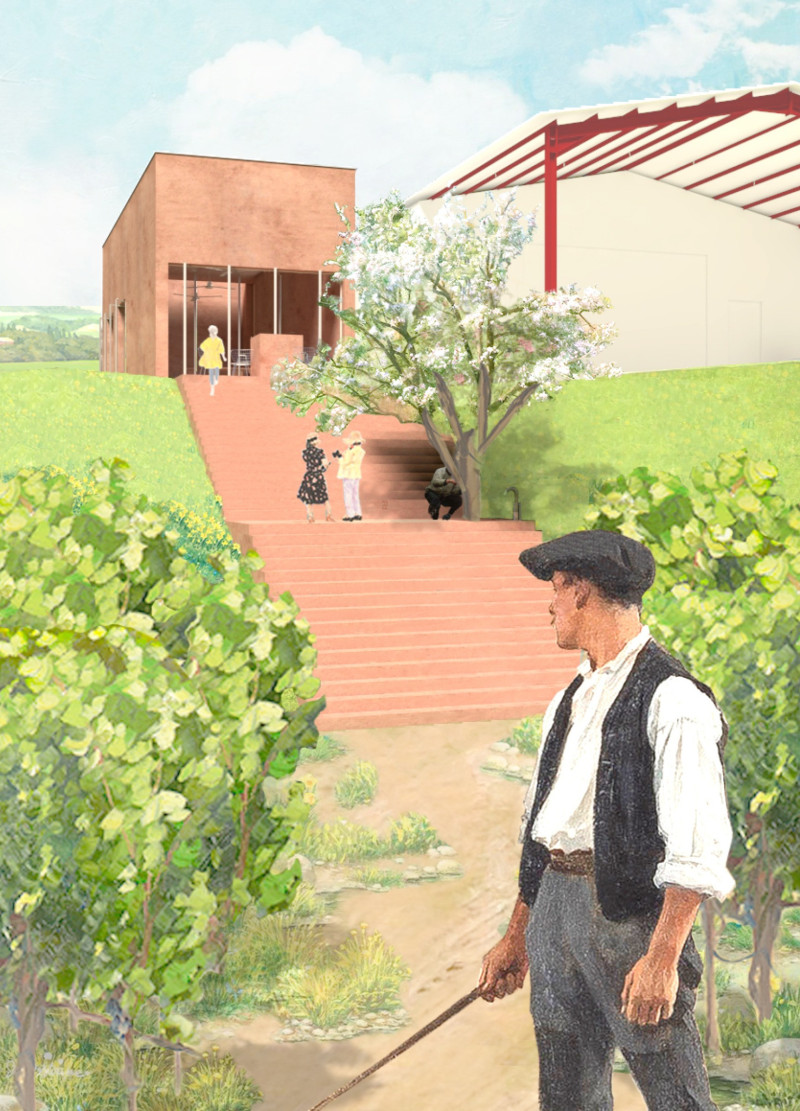5 key facts about this project
The project serves multiple functions, primarily as a tasting room and social space for visitors, while also accommodating the operational needs of the winery. Key features include an expansive terrace that overlooks the vineyard, inviting guests to enjoy panoramic views while they engage with the winery's products. The architecture is designed to facilitate flow between indoor and outdoor spaces, promoting a sense of connection to the natural surroundings.
Innovative design approaches distinguish this project from typical winery designs. One notable aspect is the incorporation of a steps system leading to the tasting area, which serves as both a functional pathway and a means of framing engaging views of the vineyard. This gradient level not only physically elevates the tasting experience but also draws visitors into an immersive journey through the landscape.
The use of materiality further sets the project apart. The facade is primarily constructed of terra cotta, offering a visual connection to the agricultural landscape. Interior areas utilize polished plaster and concrete to create a warm yet robust environment suitable for a winery setting. Additionally, wooden elements provide tactile qualities that enhance the visitor experience, from table designs to façade accents.
Sustainability factors have been considered in the design, with a waterproof rubber membrane ensuring longevity in exterior applications while allowing for appropriate drainage and environmental management.
Another significant aspect of the design is the flexible configuration of spaces that cater to social functions. Tables are arranged to accommodate both small groups and larger gatherings, enhancing the winery's role as a communal hub. Coupled with retractable glass walls, the architecture fosters a dynamic environment that changes with the seasons and visitor flow.
This project exemplifies a thoughtful approach to winery architecture where functionality meets public engagement. Each element, from material choices to spatial organization, contributes to a cohesive experience that supports the winery's purpose while elevating the visitor's interaction with the vineyard.
For more details, explore the project presentation to review architectural plans, sections, designs, and ideas that elucidate the depth and breadth of this unique architectural undertaking.


























