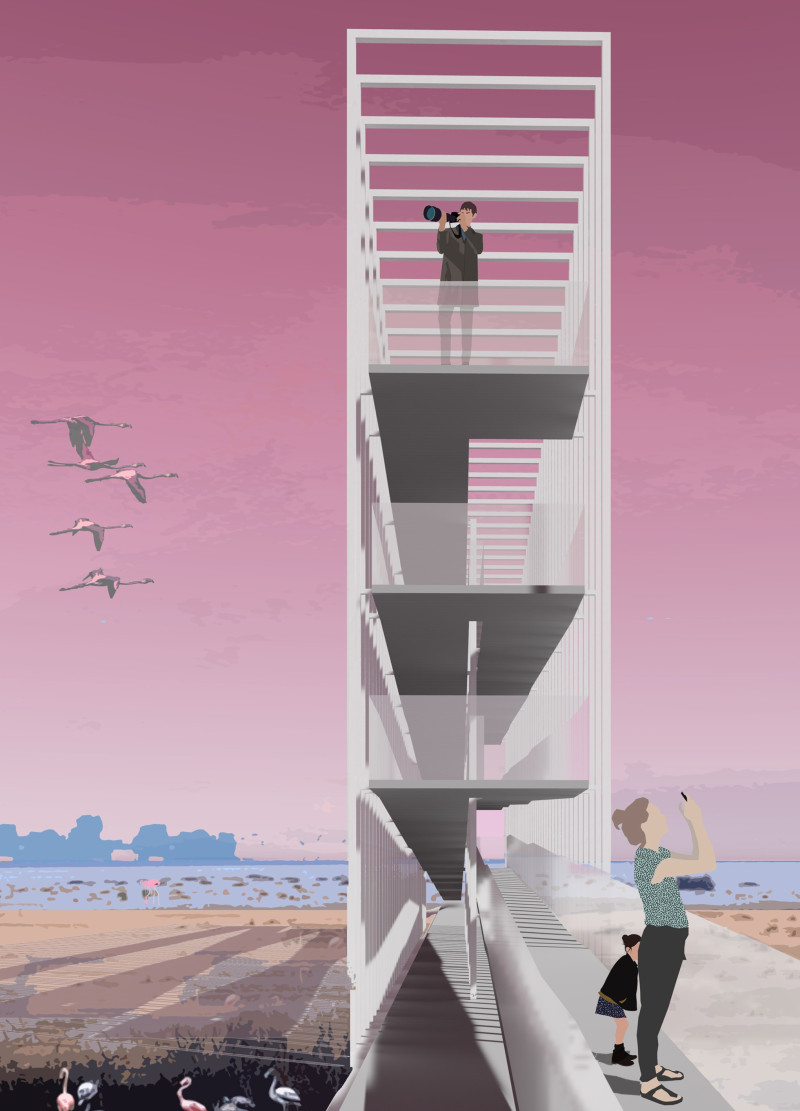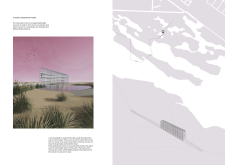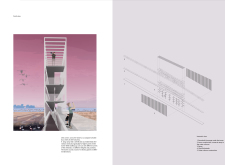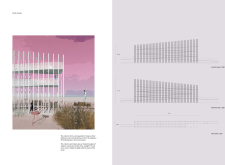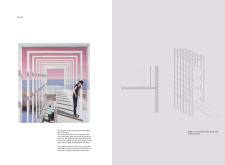5 key facts about this project
The structure is characterized by its slender steel columns that support a series of viewing platforms, rising gracefully alongside a wheelchair-accessible ramp. This design not only facilitates accessibility but also promotes a gradual ascent, enhancing the visitor experience through varying perspectives of the wetland. The choice of materials is notable, incorporating steel for structural strength and durability, glass for safety while preserving sightlines, and concrete for foundational support. Such material selections emphasize a balance between aesthetic appeal and functional integrity.
Unique Approach to Integration with the Environment
One distinguishing aspect of the Flamingo Observation Tower is its thoughtful integration with the surrounding landscape. The aerodynamic form of the tower mirrors the elegance of the flamingos it is designed to observe, creating a visual dialogue between architecture and nature. The relationship between the open structure and the wetland surroundings promotes a strong connection to the ecosystem, reinforcing the idea of environmental coexistence.
The use of modular design principles allows for adaptability, signifying the potential for future expansions or connectivity with additional structures along the boardwalk. This flexibility caters to evolving needs and enhances the capacity for public engagement with the wetland. Furthermore, aspects such as the placement of the viewing platforms are strategically designed to maximize viewpoints while ensuring minimal ecological disturbance.
Innovative Accessibility Features
The accessibility design of the Flamingo Observation Tower is notable in its commitment to inclusivity. The ramp allows for easy navigation, making the tower welcoming for visitors of all physical abilities. This aspect reflects a modern architectural consideration that prioritizes universal design, ensuring that the wildlife observation experience is available to a broader audience.
In summary, the Flamingo Observation Tower demonstrates a comprehensive approach to architectural design that combines functionality, accessibility, and environmental consciousness. Those interested in a deeper understanding of the project's architectural plans, sections, designs, and overall ideas are encouraged to explore the project presentation for further insights.


