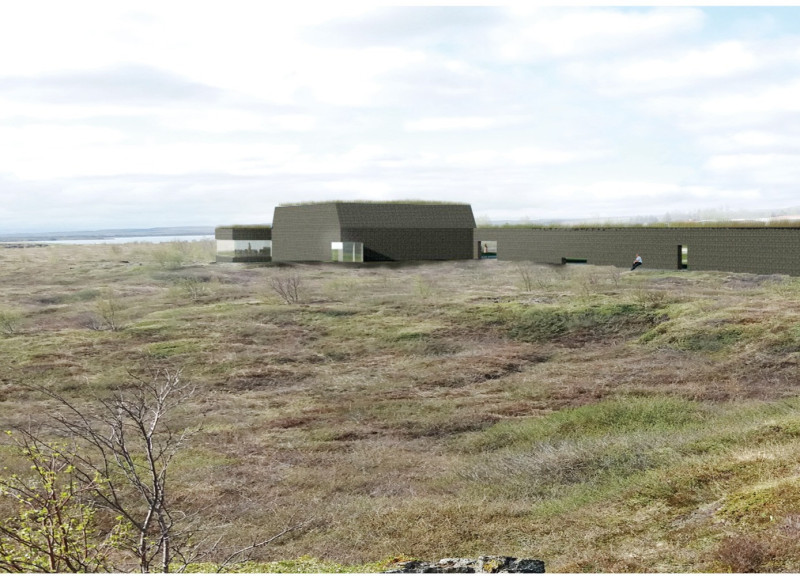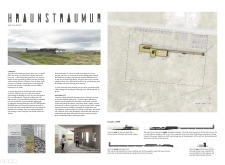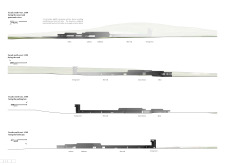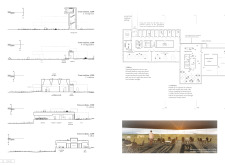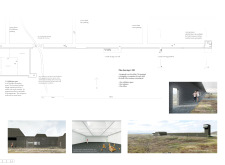5 key facts about this project
Unique Integration with Landscape
The architectural form of Hraunstraumur is characterized by its elongated structure that interacts effectively with the site's natural topography. This integration facilitates a clear segmentation of spaces, distinguishing the operational areas from the scenic outlooks. The design features a covered walkway that transitions visitors from the approach zone into the internal spaces, enhancing the experience of discovery as they access the breathtaking views. The prominent viewing tower elevates above the main building, allowing for a commanding perspective of the volcanic landscape, which is a key aspect of this project.
Focus on Materiality and Structure
The use of materials is a central element of the design process for Hraunstraumur. The primary material, Alucobond, is chosen for its durability and aesthetic qualities, which mimic natural textures related to the volcanic surroundings. This aluminum composite material contributes to the building's overall robustness while maintaining a lightweight structure that is essential given the geographical conditions. Steel components provide necessary structural support throughout, ensuring stability and longevity. The appearance of the facade changes with the light, creating a dynamic exterior that evolves throughout the day, further tying the structure to its environment.
Spatial Planning and Functionality
The interior of Hraunstraumur is organized to enhance visitor circulation and usability. Key spaces include offices that are intentionally oriented for optimal natural light, a cafeteria positioned to take advantage of landscape views, and an exhibition hall designed for versatile use. The layout encourages movement and interaction among users, supporting various activities while promoting a connection to the surrounding landscape. Accessibility is a priority, with design elements ensuring that the space is usable for a diverse range of visitors.
Explore the project presentation for an in-depth examination of architectural plans, sections, designs, and innovative ideas at play in Hraunstraumur. Detailed insights into the proposed functionality and environmental responsiveness of this project are available for further consideration.


