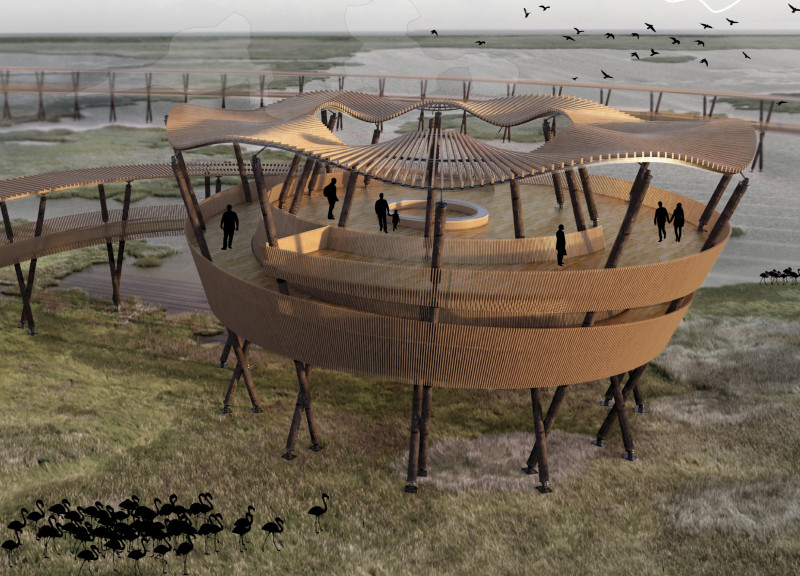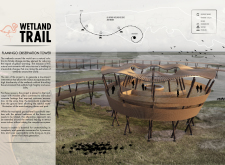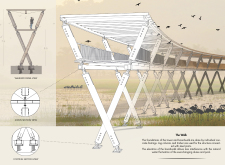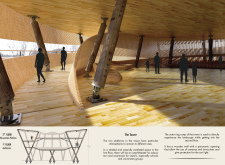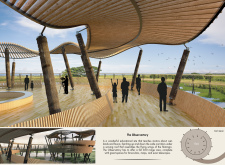5 key facts about this project
The design features a two-level observation platform. The first floor is designated as an auditorium for educational programs, while the second floor offers a panoramic observation deck. This dual functionality not only accommodates diverse visitor needs but also reinforces the project's commitment to education regarding ecological conservation. The architectural design utilizes locally sourced materials such as timber and concrete, ensuring alignment with sustainable practices.
Unique Design Approaches
The Flamingo Observation Tower employs an elevated pathway system to minimize ecological disruption. Elevated walkways constructed of wood provide vital access to observation points while ensuring that the wetland's hydrology is maintained. This elevated design reflects an understanding of the delicate nature of the ecosystem, offering visitors a means to explore without physical intrusion.
Furthermore, the building’s geometry is influenced by the natural movements of wildlife, specifically the flamingos that the project aims to observe. This design ethos fosters a connection between the structure and its environment, creating an aesthetic that resonates with the surrounding ecology. Large glass panels integrated into the design promote unobstructed views of the wetland, enhancing the user experience while emphasizing transparency and openness.
Architectural Details and Materiality
The choice of materials plays a significant role in the structure's functionality and visual appeal. Timber is used generously for both structural components and surface finishes, contributing to a warm, inviting atmosphere. Concrete enhances structural integrity, particularly in foundational elements, allowing for a lightweight yet durable construction method. The combination of these materials reflects a commitment to sustainability while ensuring the structure's longevity.
Natural ventilation strategies are utilized throughout the design to reduce reliance on mechanical systems, promoting energy efficiency. Interior spaces are designed to encourage flexible use, with configurations suitable for workshops, educational seminars, and casual observation. This adaptability is a noteworthy feature, catering to diverse audiences and ensuring the facility serves multiple purposes.
In summary, the Flamingo Observation Tower offers a well-considered solution for engaging with nature and supporting environmental education. Its design focuses on preserving the delicate balance of the wetland ecosystem while providing functional space for human interaction. For detailed insights into the architectural plans, sections, designs, and overall architectural ideas behind this project, readers are encouraged to explore the project presentation further.


