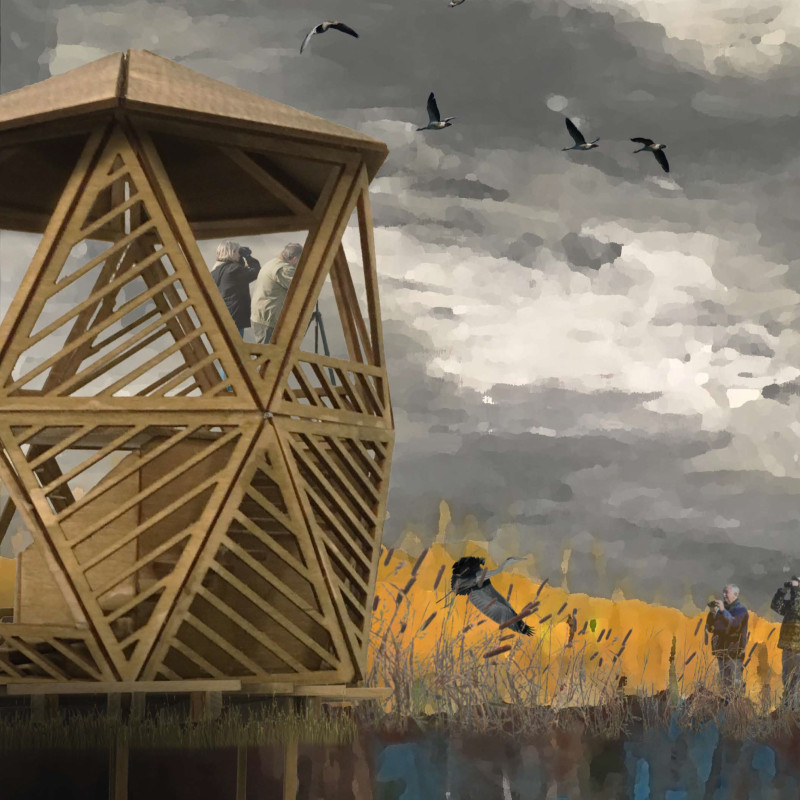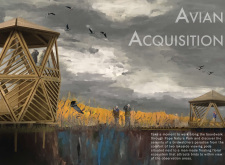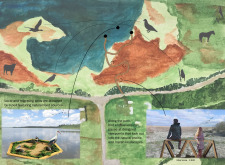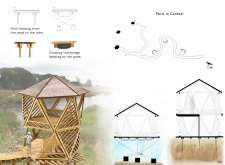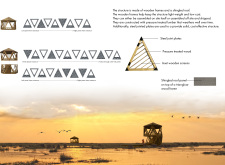5 key facts about this project
At its essence, "Avian Acquisition" represents a thoughtful convergence of human experience and nature. By providing dedicated observation spaces, the design encourages visitors to engage more profoundly with local wildlife. The project exemplifies a commitment to fostering environmental awareness and appreciation. Elevated above the ground on stilts, the pods minimize ecological disruption while granting unobstructed views of the wetlands and nearby bird activities.
The architectural design employs a mix of materials that are both functional and aesthetically pleasing. Pressure-treated wood is utilized throughout the structural framework, ensuring durability and resilience in the moist environmental conditions of the wetlands. The choice of wood shingles for the roofing not only complements the natural surroundings but also enhances the overall durability against the elements. Steel joint plates offer essential support, reinforcing the wooden structure while maintaining a lightweight design.
Key to the project's layout is its spatial configuration. The viewing pods feature a multifaceted geometric design, which is intended to stimulate interest and invite exploration. This innovative form, combined with the tiered observation levels, enables visitors to enjoy expansive views and a sense of connection with the surrounding landscape. Accessibility is inherently designed into the project, with pathways leading to the pods being accommodating for all visitors, including those with physical disabilities.
One of the unique aspects of the design is the focus on creating a floating ecosystem adjacent to the observation pods. This feature not only attracts various bird species but also enhances the biodiversity of the area. The surrounding landscape is carefully planned to include natural food sources, making the site an engaging habitat for wildlife and an educational opportunity for visitors.
The architectural approach of "Avian Acquisition" emphasizes sustainability and ecological sensitivity. The elevation of the structure allows for natural water flow and the preservation of the delicate landscape below. The design's consideration for both wildlife and human interaction creates a thoughtful environment that encourages exploration and learning.
For readers interested in gaining a deeper understanding of this project, exploring the architectural plans, sections, and designs reveals the careful thought and attention to detail embedded within "Avian Acquisition." This project invites further examination of how architecture can positively influence experiences in nature and promote environmental stewardship.


