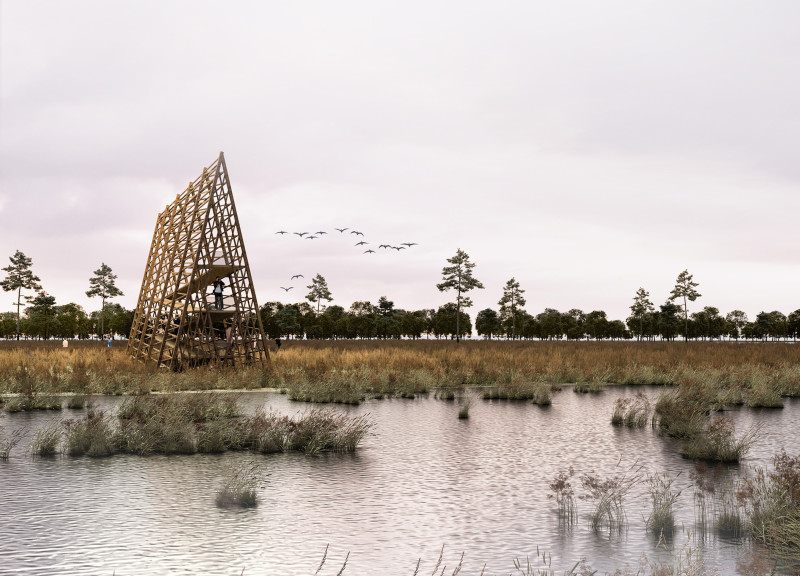5 key facts about this project
# Project Overview
The Tría design project is situated within the Great Kemeri National Park in Latvia, focusing on the integration of architecture with its natural environment. The intent is to create a space that fosters interaction and reflection among visitors, allowing them to engage deeply with the surrounding forest and wetland ecosystems. The architectural approach draws from cultural values while also promoting a connection to nature, further enriched by thematic influences, such as poetry.
## Spatial Configuration and User Interaction
The interior of Tría features a multi-tiered layout that includes various platforms and observatory levels, providing multiple vantage points for observing the diverse flora and fauna. Access ramps designed as open walkways facilitate movement throughout the structure and offer designated areas for rest and contemplation. This configuration caters to both individual moments of solitude on upper levels and larger gatherings on lower platforms, enhancing the overall visitor experience.
## Material Selection and Sustainability
Material choices emphasize ecological sensitivity and sustainability. The extensive use of timber fosters a warm and inviting atmosphere while aligning with the local forest ecology. Permeable glazing enhances natural lighting throughout the space, maintaining a dialogue between interior and exterior environments. Additionally, galvanized steel is employed for its durability in variable weather conditions. Advanced digital fabrication techniques have been utilized to ensure precision in the construction of the timber framework while minimizing environmental impact. This careful selection of materials and construction methods supports a sustainable approach integral to the project's design philosophy.




















