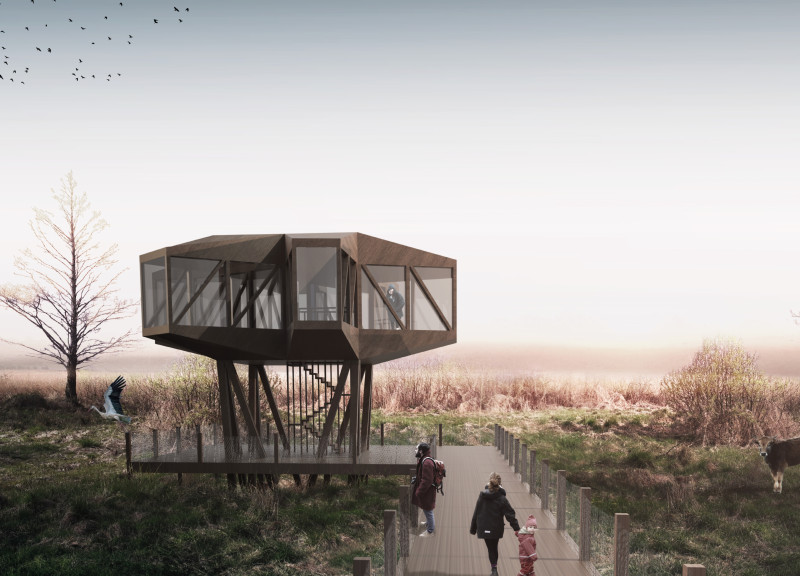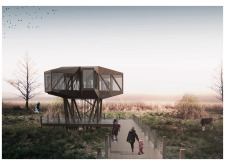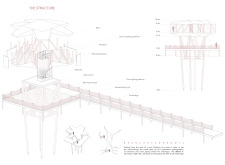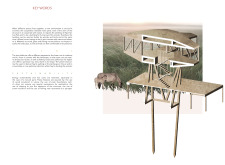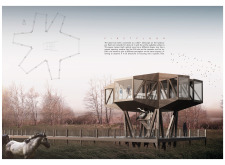5 key facts about this project
The primary function of "Branches and Roots" is to allow visitors to experience the rich biodiversity of the park from various vantage points. The design utilizes multiple platforms elevated above the ground, preserving the natural terrain and providing safe and unobtrusive observation areas for both visitors and wildlife. The architecture stands on stilt-like columns, which minimizes the structure's environmental impact, permitting the free movement of animals beneath it and allowing natural light to wash over the areas below.
Key elements of this architectural design include a central spiral staircase connecting two primary platforms, facilitating vertical movement and encouraging users to engage with their environment. The platforms are positioned at varying heights—approximately 1.8 meters and 6.9 meters above ground level—allowing for diverse perspectives and interactions with the natural elements of the park. The unique geometry of the design mimics the forms of tree branches, skillfully connecting the human experience to the ecosystem that surrounds it. This architectural choice is not just visual but functional, as it captures the essence of the natural forms of the area.
The materiality of the project is central to its sustainability narrative. The use of locally sourced wood ensures a minimized transportation footprint while enhancing the connection between the architecture and the natural environment. Glass plays an integral role in the design, creating transparent walls that dissolve barriers between the interior spaces and the lush landscapes outside. This design choice fosters an immersive experience, inviting visitors to observe wildlife and the seasonal changes of the park without feeling isolated from nature.
An innovative aspect of this project is the incorporation of recycled materials, particularly in the use of fishing nets for safety railings and other structural elements. This approach underscores a commitment to environmental responsibility and elevates the project above traditional design methodologies, showcasing a modern understanding of material reuse. Additionally, the use of straw for insulation promotes energy efficiency while ensuring a comfortable internal climate.
What sets "Branches and Roots" apart is its unique focus on symbiosis with the environment. The architecture does not simply coexist with nature; it actively enhances the visitor experience by promoting an atmospheric awareness of the surrounding ecosystem. The design encourages users to engage not just with the platform itself but also with the myriad of flora and fauna present in the park. This engagement is enriched through thoughtfully designed viewing apertures that frame the landscape, allowing visitors to appreciate the beauty of nature from varied angles.
Ultimately, "Branches and Roots" serves as a testament to how architectural design can harmoniously blend functionality with a philosophy of conservation. By emphasizing an approach that is considerate of both ecological impact and user experience, this project stands as an exemplar of contemporary architectural practices. Readers are encouraged to explore the project presentation further, examining architectural plans, sections, designs, and innovative ideas that elucidate the meticulous thought processes behind this compelling architectural endeavor.


