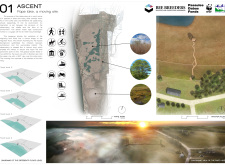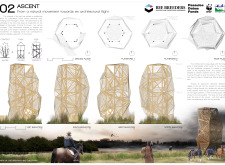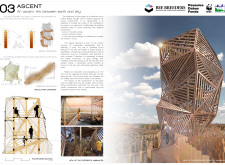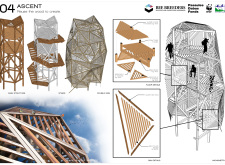5 key facts about this project
At its core, "Ascent" serves the function of an observatory, providing space for birdwatchers to engage with their environment from elevated positions that allow for unobstructed views over the lake. The structure embodies a concept centered around the flight paths of birds, utilizing a stepped architectural form that descends and ascends, closely mirroring the natural topography of the area. This design choice not only highlights the architectural endeavor but also demonstrates a respect for the existing landscape, allowing for varied perspectives and observation points.
The design aspects of "Ascent" significantly contribute to its ecological and aesthetic value. Constructed primarily from locally sourced materials, the project utilizes alder wood for flooring and beams, fostering sustainability while creating a warm and inviting atmosphere. Steel is incorporated in the structure's framework, providing the necessary support while maintaining a lightweight profile. Large glass panels are skillfully employed in the design to offer expansive views of the habitat and ensure the safety of visitors without compromising sightlines. This careful selection of materials reflects a commitment to minimizing ecological impact while enhancing the visitor experience.
The structural design includes various viewing platforms positioned at different heights, allowing observers to appreciate the dynamics of the habitat from various angles. These platforms are designed to accommodate different forms of observation, catering to both casual visitors and dedicated birdwatchers. The circulation pathways woven through the architecture encourage a journey akin to the migratory routes of avian species, promoting exploration and engagement with the surrounding ecology. Stairs and ramps provide accessibility while reinforcing the thematic focus on elevation and vantage points, immersing visitors in the experience of ascent akin to the birds they seek to observe.
Recognizing the environmental challenges posed by Pape Lake, including varying flood levels, the project's design incorporates practical considerations for resilience. The foundation and structural elements are carefully elevated, ensuring that the observatory remains functional and safe during potential flooding events. This proactive approach demonstrates a comprehensive understanding of the site's ecological context and reflects an architectural responsibility towards the environment.
What distinguishes "Ascent" from typical architectural commissions is its holistic approach to integrating human activity with the natural world. It transcends mere functionality by fostering an appreciation for the beauty and complexity of wildlife. The observatory serves not only as a physical space for observation but also as a platform for community engagement, drawing visitors to learn about local species and ecological conservation.
In summary, the "Ascent" architectural project at Pape Lake represents a significant contribution to the intersection of architecture and ecology, emphasizing sustainable practices and community education. Its unique design approach reflects a deep respect for the environment, providing an architectural solution that prioritizes both the visitor experience and ecological integrity. It is encouraged that readers explore the project presentation further to gain insights into its architectural plans, sections, designs, and ideas, and appreciate the thoughtful execution of this engaging observatory.


























