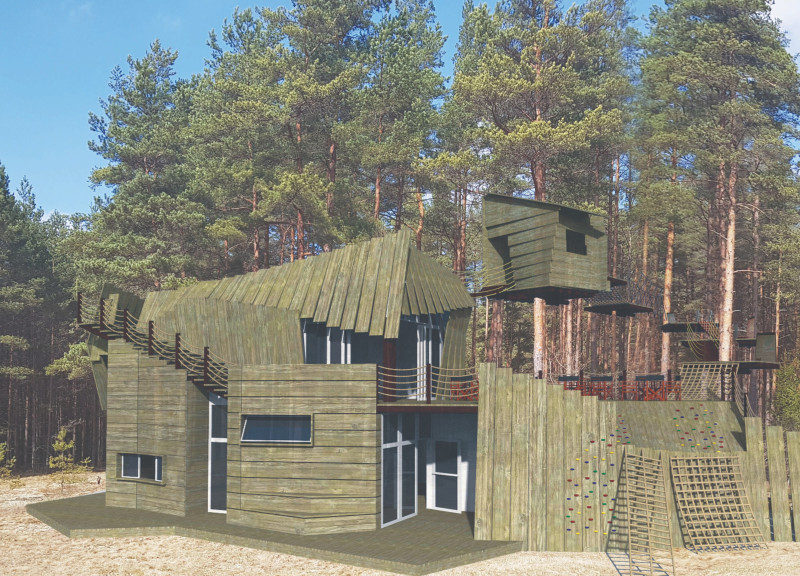5 key facts about this project
In terms of architectural design, the visitor center utilizes height variations to create zones for diverse activities. The southern façade features angular forms that echo the surrounding tree canopy. Large glass windows are integrated into the design, facilitating natural light and providing unobstructed views of the bog. This design approach enhances the interaction between indoor and outdoor environments, allowing visitors to connect more closely with nature.
The project stands apart due to its innovative use of materiality and its focus on sustainability. The exterior is clad in locally sourced pine lumber, aligning with traditional building practices while minimizing environmental impact. Plywood panels are employed in the interior, contributing to a warm and inviting atmosphere. Additionally, thermal insulation materials improve the building's energy efficiency.
The design incorporates an elevated tree-top route, which serves as both a functional pathway and an observation platform. This unique feature promotes environmental awareness and interaction with the bog’s ecosystem, particularly engaging for educational tours and family visits. Play areas and picnic spots are thoughtfully integrated into the outdoor spaces, enhancing recreational opportunities and community interaction.
Exploring the architectural plans, sections, designs, and ideas related to the Great Kemeri Bog Visitor Center will provide a deeper understanding of its thoughtful integration with the landscape and its educational mission. The project illustrates practical architectural solutions while striving to cultivate an appreciation for the natural environment among its visitors.


























