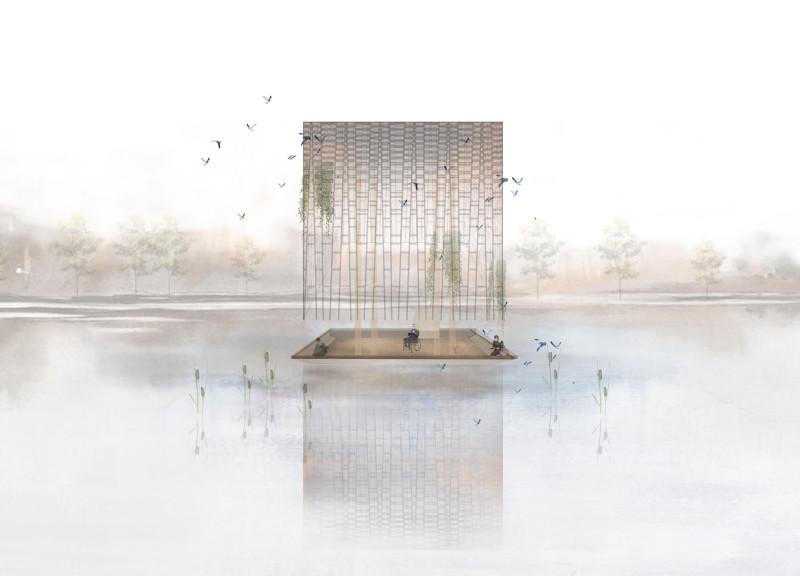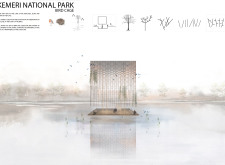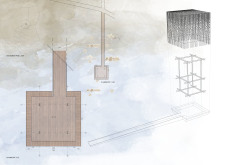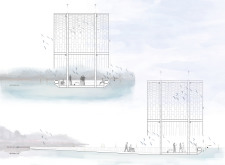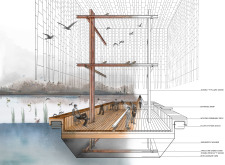5 key facts about this project
Functionally, the Bird Cage is intended to facilitate bird-watching and educate the public about the diverse avian species inhabiting the park. The structure elevates visitors above the wetland landscape, offering clear sightlines for observing wildlife while minimizing disruption to their natural behavior. This thoughtful design fosters an appreciation for the delicate balance of ecosystems and the role they play in supporting biodiversity.
The architectural design features a combination of materials that promote sustainability and visual harmony with the surroundings. The predominant use of wood throughout the structure emphasizes warmth and a sense of belonging, inviting visitors to experience the beauty of the environment. Steel, used in the structural framework, provides the necessary durability while maintaining a lightweight quality, allowing the building to rise gracefully above the wetland without overwhelming its natural context. Glass elements are strategically placed to enhance the visitors' experience by offering unobstructed views of the landscape, thereby integrating indoor and outdoor environments.
A key aspect of the Bird Cage is its elevation, which not only provides an immersive perspective for visitors but also safeguards the delicate flora and fauna in the wetlands below. The design includes features such as a wooden permeable deck that supports proper drainage while allowing rainwater to be collected and reused, demonstrating a commitment to sustainable architectural practices. Throughout the design, careful consideration has been given to the layout, promoting accessibility and ensuring that all visitors, regardless of mobility, can engage fully with the experience.
The unique design approaches taken in this project extend beyond materials and structural considerations; they encompass a philosophy of providing an educational platform. The Bird Cage serves not just as a physical structure but as a symbol of conservation efforts. Spaces within the building strategically encourage interaction, with seating areas providing a place for reflection and observation. This integration of function and purpose promotes a deeper understanding of the natural world and the vital need to protect it.
Moreover, the architectural design includes features that mimic natural forms, such as the use of vertical elements that resemble tree branches. This aspect not only enriches the visitor experience but also ties the structure closely to its surroundings, reinforcing the connection between nature and architecture. Such thoughtful design introspection creates a sense of place that feels authentic and grounded within the context of Kemeri National Park.
To explore the full depth of this thoughtful architectural project, including detailed architectural plans, sections, and design concepts, readers are encouraged to delve into the project's presentation. This exploration will provide further insights into the intricacies of the Bird Cage and the ideas that shaped its design approach, revealing how architecture can facilitate a greater understanding of and respect for the natural environment.


