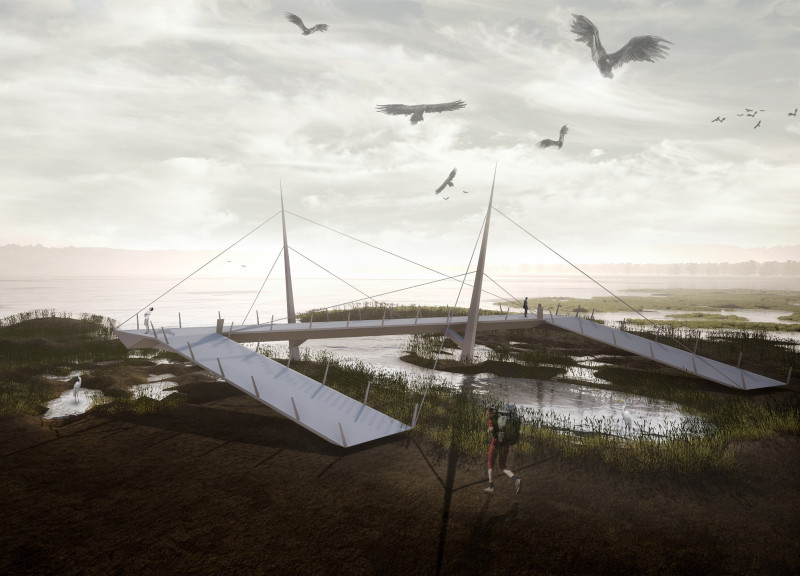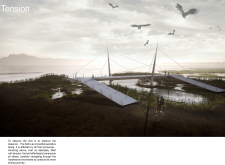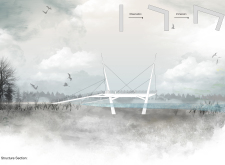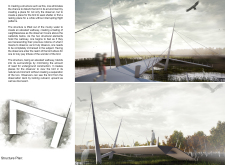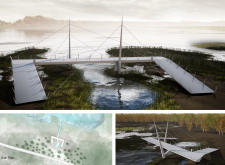5 key facts about this project
The essence of "Tension" lies in its thematic exploration of observation. The structure invites users to engage with the environment from a height that allows for unobstructed views of the rich biodiversity that thrives in the wetlands. This elevated vantage point not only enhances the experience of watching birds but also fosters a deeper appreciation of the intricate relationships within the ecosystem. The walkway elevates visitors above the water, creating a sense of connection and respect for the natural surroundings.
In terms of functionality, the walkway is meticulously designed to minimize its ecological footprint. The structural configuration features cable-stayed elements supported by slender pillars, which allow for an open and airy feel while providing robust structural support. This design approach enhances visibility and safety, encouraging users to explore the path without fear of disrupting the wildlife below. The architectural plan reflects careful consideration of path placements, ensuring easy access while preventing disturbances to the natural habitat.
Material selection plays a critical role in the overall design and performance of the project. The use of steel in the structural framework provides strength while remaining lightweight, essential for an elevated structure in a wetland area. Concrete is utilized for the walkway surface, emphasizing durability in the face of a moist environment. Non-slip composite materials are chosen for decking, highlighting safety without compromising the aesthetic values of the design. Additionally, integrations of glass in certain areas enhance transparency, allowing for even greater interaction with the surroundings.
The unique design approaches taken in "Tension" are evident in the structural aesthetics and the sensory experience offered to visitors. The elevated platform not only provides a functional space for observation but also embodies the tension between being above the environment and remaining aware of the life below. This duality is a central theme of the project. The angular shapes and open frameworks echo the forms found in nature, inviting both humans and wildlife into a shared space of observation and interaction.
The overall project serves as a reminder of the fragile relationship between humans and nature. By creating a platform that encourages observation without interference, it fosters a sense of responsibility among visitors. The innovative use of materials, structural design, and environmental sensitivity contributes to the integrity of the space, allowing it to function both as an architectural work and as a crucial component of the wetland’s ecosystem.
Those interested in understanding the meticulous details of "Tension" are encouraged to explore the project presentation for a deeper understanding. An examination of the architectural plans, sections, and overall designs will provide further insight into the thoughtful concepts that embody this project. The seamless integration of architecture and nature within "Tension" not only highlights effective design strategies but also promotes a greater awareness of environmental stewardship.


