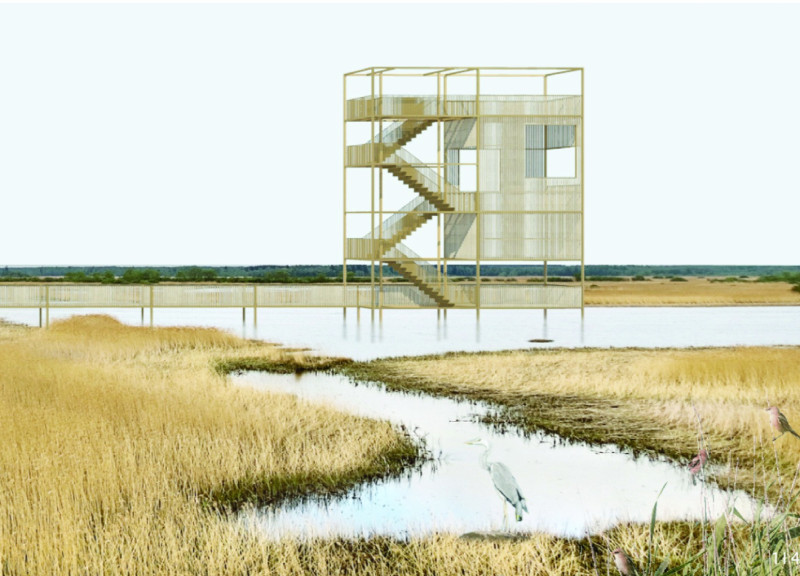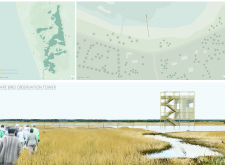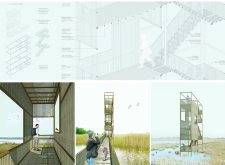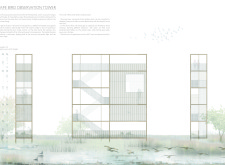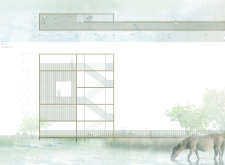5 key facts about this project
The primary function of the tower is to provide various vantage points from which individuals can observe and appreciate the rich avian diversity that populates the area. It is designed to accommodate a range of visitors, from casual nature enthusiasts to dedicated ornithologists. With its multi-level design, the tower enables users to experience the environment from different heights and perspectives, allowing for a deeper connection to the landscape and its inhabitants.
This architectural endeavor is characterized by its three distinct levels that facilitate engagement with the natural environment. The lower level is designed for accessibility, ensuring that all individuals can approach and experience the beauty of the park without barriers. This ground level promotes an intimate connection with the surrounding flora and fauna, enhancing the user experience by allowing for close observation of wildlife. On the next tier, the middle level features generously sized openings framed by robust materials that encourage panoramic views. These windows not only facilitate visual interaction with the landscape but also provide a sense of security and comfort as visitors observe nature from within an enclosed space. The upper level, with its open terrace design, offers visitors unobstructed 360-degree views of Pape Park and serves as an ideal spot for observation and reflection.
Materiality plays a crucial role in the architectural language of the tower. It employs a combination of local and sustainable materials, with anodized brass and steel square tubes forming the principal structural elements. This choice not only provides robustness to the structure but also contributes to an aesthetic that is both contemporary and integrated into its natural context. The use of treated pine wood for flooring adds warmth and textural contrast, enhancing the sensory experience of visitors as they navigate through the space. The tower's metal facades are designed to allow ample natural light to filter through, fostering an open visual connection with the environment while maintaining an elegant silhouette against the landscape.
A unique aspect of the Pape Bird Observation Tower is its approach to blending architecture with ecological consciousness. By elevating the structure and employing transparent and semi-transparent materials, the design minimizes ecological disruption, thereby promoting a sense of stewardship for the local habitat. This deliberate architectural strategy encourages visitors to remain mindful of their impact on the environment while enjoying the beauty of the park.
The tower's design encourages a flow of movement through its levels, inviting visitors to explore and experience the site at their own pace. The seamless integration of interior spaces with outdoor viewing areas amplifies the interaction between users and their natural surroundings. Moreover, the careful placement of pathways and access routes ensures that visitors can traverse the site comfortably, leading to a sense of inclusivity.
This project exemplifies a thoughtful synthesis of functionality, user experience, and sensitivity to ecological systems. The Pape Bird Observation Tower stands as a model of modern architecture that respects its environment while enhancing the experience of nature. Those interested in understanding how the design principles have been implemented can explore architectural plans and sections that provide deeper insights into the overall concept and execution. Further engagement with the architectural designs and ideas behind the project can lead to a better appreciation of how such structures can coexist harmoniously within their ecosystems.


