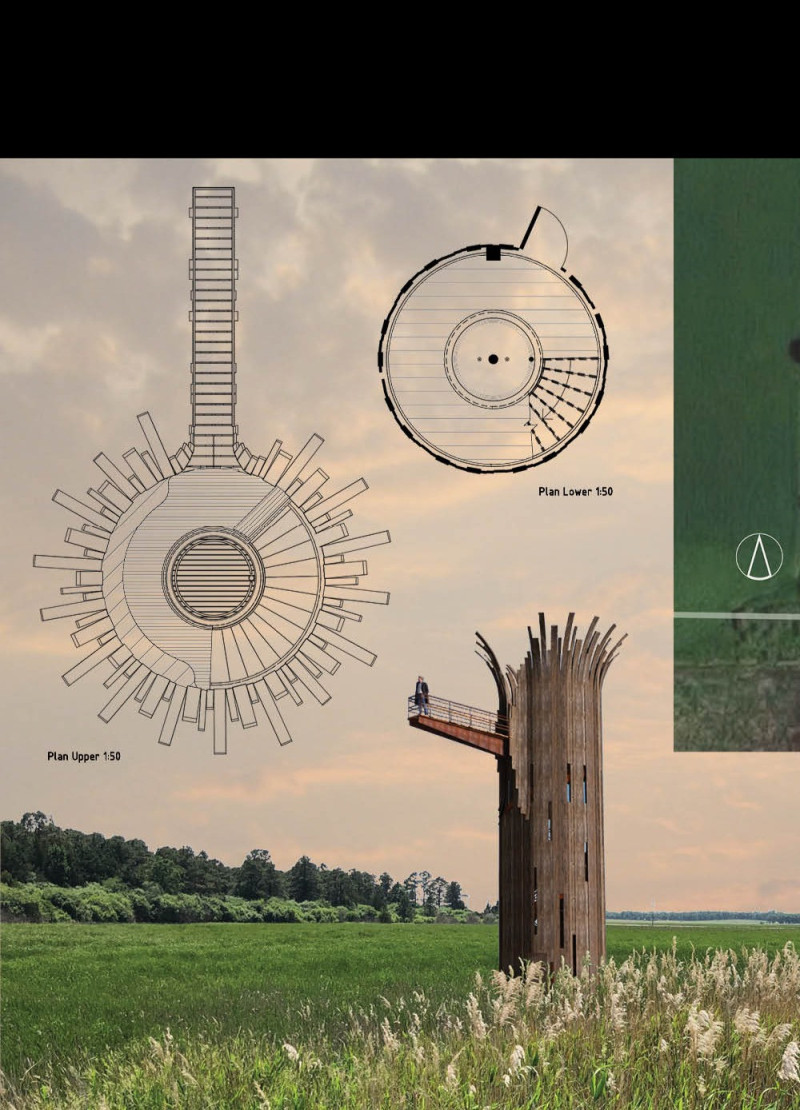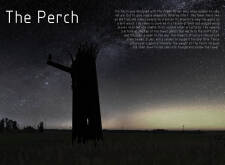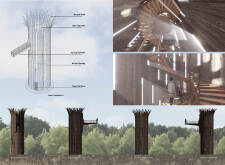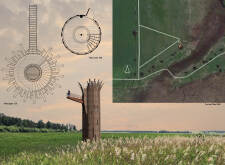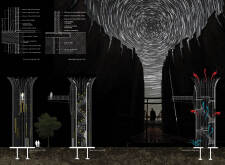5 key facts about this project
### Project Overview
The Perch is an architectural design situated within a landscape that emphasizes a relationship with the natural environment. The structure is intended to provide elevated views and facilitate a direct engagement with its surroundings, fostering a contemplative experience for visitors while positioning itself within the context of its green fields and varied topography.
### Structural Characteristics
The design is defined by a tall, slender silhouette that invokes the form of a tree, with protruding elements reminiscent of branches reaching skyward. The viewing platform at the apex aligns with the North Star, enhancing the connection between architecture and celestial navigation. The primary structure employs a framework of steel beams and studs, ensuring stability. The façade features bent and warped wood planks, simulating natural textures associated with tree bark. Interior finishes include oak flooring for warmth and plywood sheathing for the walls. Natural lighting is thoughtfully incorporated through strategically placed window openings, allowing for a dynamic play of light throughout the day.
### Sustainable Practices
The materials selected for The Perch largely consist of what are categorized as "rejected goods," demonstrating an adaptive reuse approach that minimizes waste and promotes sustainability. This not only addresses environmental concerns but also enhances the overall design narrative, encouraging visitors to foster a greater awareness and appreciation for their natural surroundings. The integration of biodegradable materials and a concrete foundation provides a balance of durability and ecological responsibility, reinforcing the structure's commitment to sustainability.


