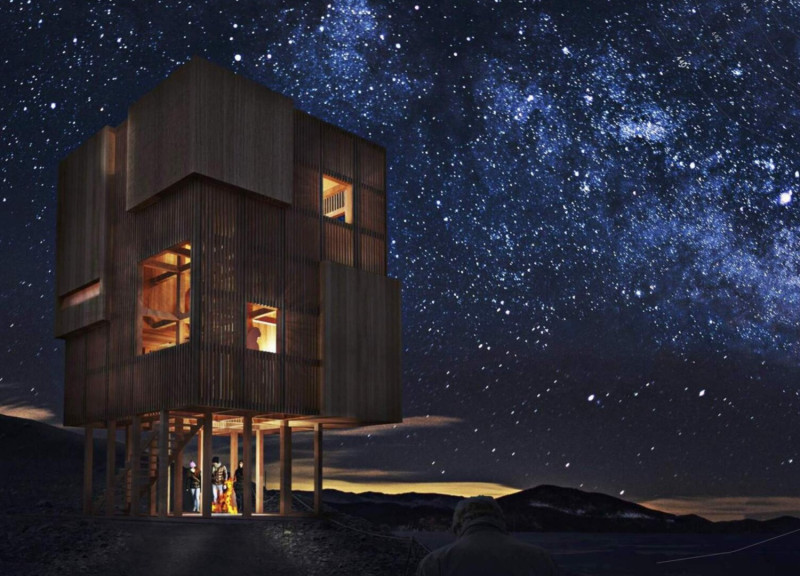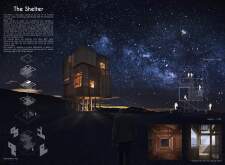5 key facts about this project
The architectural design of The Shelter is characterized by its cubic form, elevated on slender stilts. This design choice minimizes the building's footprint on the fragile landscape, allowing for an uninterrupted connection to the surrounding environment. The structure rises approximately 15 feet, providing several vantage points for visitors to engage with the expansive views of the volcanic terrain and the natural wonders that surround them. The asymmetry of the stacked cubes adds a visual dynamism to the building's façade, promoting a contemporary interpretation of architectural styles while respecting the natural contour of the land.
Materiality plays a crucial role in the project’s overall aesthetic and functionality. The primary construction materials consist of sustainably sourced timber for the cladding system, which provides warmth and a natural appeal. This wooden exterior is complemented by a robust concrete base, ensuring the structure's stability and durability in an area prone to geological activity. Transparent glass elements are integrated into the design, strategically placed to maximize natural light and provide unobstructed views of the stunning landscape. This combination of natural materials fosters an inviting atmosphere while establishing a coherent relationship between the indoor and outdoor spaces.
One of the standout features of The Shelter is the inclusion of multiple viewing decks, which are distributed throughout the structure to facilitate a full exploration of the surrounding scenery. Each deck offers unique perspectives, encouraging visitors to observe not only the panoramic landscapes but also the intricate details of the flora and fauna nearby. This deliberate placement promotes an immersive experience, enhancing the visitor’s appreciation for the natural environment.
The interior layout of The Shelter is designed to be adaptable, allowing for various uses based on visitor needs. This flexibility is particularly important as the structure aims to serve a diverse audience, ranging from individuals seeking solitude to groups looking for communal experiences. The open-plan design encourages social interaction while also creating private areas for reflection. The interior finishes are consistent with the natural aesthetics of the outer shell, reinforcing the visual and sensory coherence of the entire space.
Sustainability is a fundamental principle behind The Shelter, evident in its design choices and material selections. By utilizing local materials and environmentally conscious construction techniques, the project reduces its ecological footprint while simultaneously promoting awareness of the importance of preserving such fragile ecosystems. This commitment to sustainability not only benefits the immediate environment but also enhances the architectural narrative of The Shelter, positioning it as a responsible and forward-thinking addition to the landscape.
Overall, The Shelter project illustrates a nuanced understanding of architecture’s role within the context of its environment. Its design exemplifies a sensitive approach to site-specific challenges while fostering a deeper connection between people and nature. This endeavor provides a meaningful space for contemplation and appreciation of the natural world, all while showcasing effective architectural solutions. To gain a more comprehensive understanding of the project's design elements, architectural plans, sections, and unique ideas, readers are encouraged to explore the project presentation and engage further with its intricacies.























