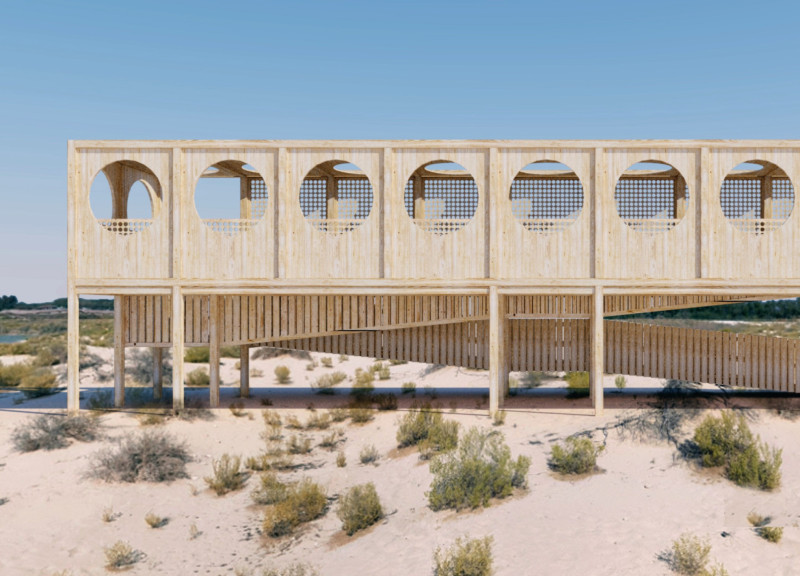5 key facts about this project
Functionally, the project serves as an observation point that encourages exploration and education about the local wildlife and wetland ecology. It provides a space where visitors can learn while enjoying the beauty of the reserve. The architectural presence is deliberately understated, designed to facilitate an immersive experience that fosters a deeper understanding of the landscape and its ecological significance.
Key elements of the design include the elevated platform that raises the structure above the ground, minimizing disruption to the natural habitat below. This elevation not only reduces the ecological footprint of the building but also offers expansive views of the wetland, enhancing the visitor experience. The building is supported by slender concrete columns, which provide a sense of lightness and elegance. The choice of these structural components reflects a careful consideration of how to achieve stability while maintaining a visual connection to the site.
One of the distinctive features of "Something" is its façade, which is punctuated by large circular openings. These openings serve multiple purposes; they allow an abundance of natural light to fill the interior spaces, create dynamic lighting patterns throughout the day, and offer framed views of the surrounding wildlife. This design choice invites visitors to observe the natural world without intruding upon it, thus promoting a philosophy of respect towards the environment.
Accessibility is another essential aspect of the design, with thoughtfully incorporated ramps ensuring that all visitors, regardless of mobility, can engage with the space. This feature embodies an inclusive approach to architecture, making the reserve more welcoming to diverse groups of people.
The selection of materials plays a critical role in the project’s integration with the environment. Sustainable wood is the primary material, chosen for its natural aesthetic and renewable properties. The warmth of wood contrasts with the reinforced concrete used for structural elements, combining durability with a visually appealing finish. This choice reflects a heightened awareness of the environmental impact of construction, further aligning with the project's overarching goals of sustainability.
Unique design approaches in "Something" include the combination of passive design principles and the focus on user experience. By prioritizing natural light and ventilation, the project minimizes reliance on artificial systems, making it a model of ecological awareness. The architecture also encourages visitors to interact with the natural landscape in a meaningful way, fostering a sense of stewardship and appreciation for the wildlife inhabiting the reserve.
In essence, "Something" exemplifies a thoughtful and well-considered architectural response to a sensitive ecological context. It serves as a bridge between nature and human experience, promoting educational engagement and appreciation for the Al Wathba Wetland Reserve. For those interested in delving deeper into the architectural plans, sections, and designs that encapsulate this project, we invite you to explore the project presentation for a comprehensive understanding of the innovative architectural ideas and the considerations that shaped this remarkable structure.


























