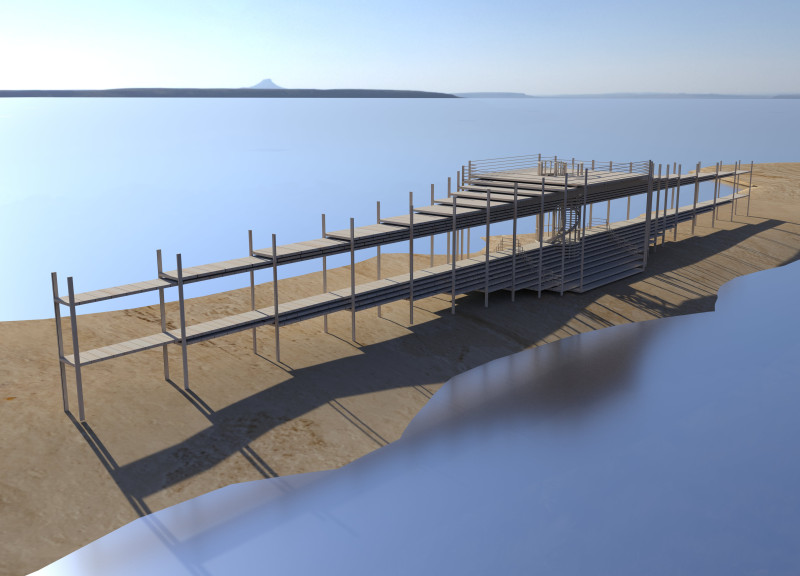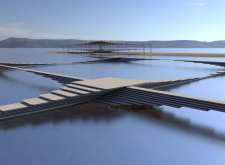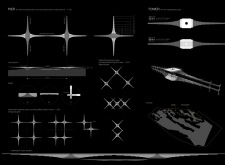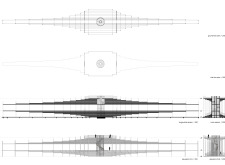5 key facts about this project
At its core, the project represents a harmonious blending of form and function, with both elements designed to enhance the experience of being in and around water. The pier functions as a pathway, encouraging visitors to traverse its length while offering opportunities for quiet reflection and engagement with nature. This is not just a means of getting from point A to point B; it is an experience designed to deepen one’s connection to the natural environment. The layout incorporates gentle curves and sinuous walkways, reflecting a balance of movement and stillness that invites exploration.
The tower complements the pier, inviting visitors to ascend and take in panoramic views of the water and its surroundings. By utilizing distinct levels within the structure, the design creates a hierarchy of spaces that offers both public and utility functions. The upper level is accessible to all, while the lower level provides necessary support services. This thoughtful zoning enhances the usability of the structure and encourages engagement at multiple levels, both literal and metaphorical.
The materials used in this architectural design project speak to a modern sensibility that values both aesthetics and functionality. Reinforced concrete provides the foundational strength required for stability, while treated wood used in walkways and platforms introduces a warmth and a tactile quality that contrasts with the structure's more industrial materials. Glass and metal elements are incorporated strategically to ensure transparency and visual lightness, allowing uninterrupted views that enhance the visitor experience. Steel is also utilized for structural connections, reinforcing the overall integrity of the design while maintaining a sense of elegant simplicity.
A key aspect of the project is its attention to spatial relationships. The design emphasizes overlaps and intersections, which create dynamic pathways between the pier and tower. This intentional juxtaposition is reflected in the detailed architectural sections and plans, which highlight the interaction between different spaces. Visitors are encouraged to traverse these pathways, promoting a visual dialogue between the structure and the surrounding landscape. The varying heights and orientations create moments of discovery and contemplation, allowing for an enriching experience as users move through the environment.
Geographically, the project engages with its site on multiple levels. The careful consideration of local topography ensures that the structure appears to emerge naturally from the environment rather than disrupt it. This sensitivity to context is a hallmark of modern architectural practice, emphasizing a commitment to sustainability and ecological responsibility. As such, the design not only seeks to create a functional space but also to foster a lasting relationship with the locality and its natural features.
Unique design approaches are evident throughout the project, particularly in the emphasis on verticality. Elevating the structure above the water offers a distinctive perspective, enhancing visitors' awareness of their environment while also promoting a sense of serenity. The interplay of light and shadow throughout the day creates evolving experiences, connecting users with the passing moments in nature. The overall design invites participation and encourages visitors to engage physically and mentally with their surroundings.
This architectural design combines elements of observation and interaction, establishing a versatile space that serves a wide range of activities for those who choose to visit. The thoughtful integration of pathways and viewing platforms fosters an environment conducive to leisure while encouraging deeper engagement with the natural world.
For those interested in delving deeper into the nuances of this project, exploring the architectural plans, detailed sections, and comprehensive designs will provide valuable insights into the innovative ideas and intentions that underpin this thoughtful architectural endeavor. This project stands as a testament to the potential of architecture to create meaningful connections with the environment and inspire human interaction amidst nature.


























