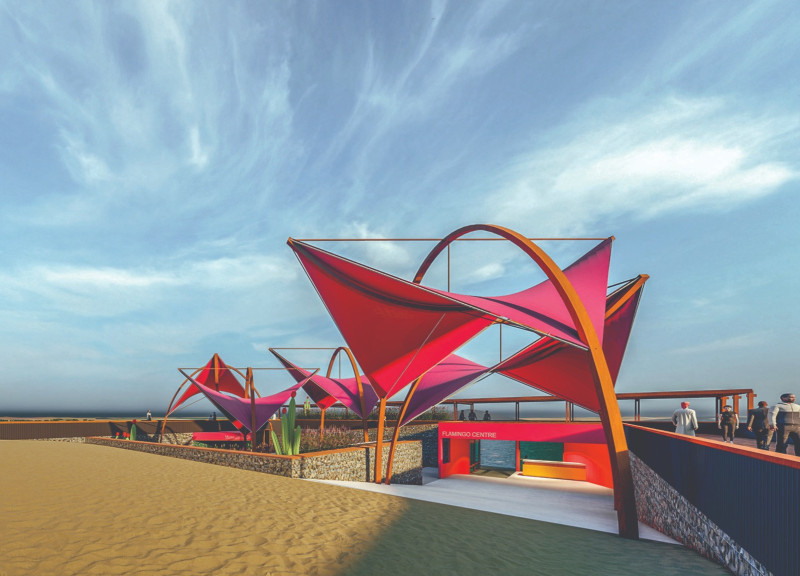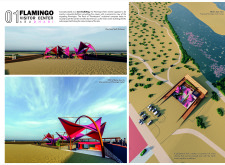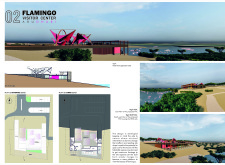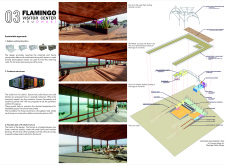5 key facts about this project
The Flamingo Visitor Center in Abu Dhabi serves as an architectural endeavor that merges functionality with ecological sensitivity. Designed to facilitate observation and education regarding the migratory flamingos, the center emphasizes interaction between visitors and the natural environment. The structure itself embodies a thoughtful consideration of the landscape, promoting a seamless experience while providing essential amenities.
Spatial Organization
The layout of the Flamingo Visitor Center is strategically designed for optimal visitor engagement. Central to its functionality is the elevated skywalk, which allows unobstructed views of the flamingo habitat. This design choice enhances the overall experience by creating a pathway that flows harmoniously with the natural contours of the landscape. Adjacent to the skywalk, sculptural canopies provide shaded areas, integrating colorful, large-scale elements that both attract attention and foster community gathering.
Supporting features of the center include administrative spaces, a lecture hall, restrooms, and a café, all designed to enhance visitor comfort while ensuring that the primary focus remains the surrounding ecosystem. The use of open spaces facilitates movement and encourages interaction among visitors.
Sustainable Design Approaches
One of the distinctive attributes of the Flamingo Visitor Center is its approach to sustainability and resource efficiency. The construction incorporates gabion walls formed from local stones, promoting structural integrity while minimizing environmental impact. The use of recycled shipping containers for functional spaces exemplifies a commitment to innovative construction practices and ecological responsibility. Additionally, the thatched roofing and wooden decking not only align with local architectural aesthetics but also contribute to a contextually relevant design.
The project prioritizes environmental integration, creating a dialogue between architectural elements and the delicate ecosystem. This thoughtful design fosters conservation awareness and invites visitors to engage with the space meaningfully.
Architectural Materials and Features
Material selection is crucial to the visitor center's impact and functionality. Gabion walls made of local stone construct sturdy barriers that blend seamlessly with the landscape. Recycled shipping containers serve as the basis for various operational spaces, emphasizing a commitment to sustainability. The wooden decking interconnects the structural elements, facilitating a coherent flow throughout the center.
The architectural features, such as the skywalk and canopies, are not only visually appealing but also serve practical purposes, ensuring visitor comfort while maintaining a focus on the flamingo habitat. By prioritizing sustainable materials and contextual relevance, the Flamingo Visitor Center stands out as an exemplary model of environmentally conscious architecture.
For an in-depth understanding of the project, including its architectural plans, sections, and distinct design choices, readers are encouraged to explore the project presentation for further insights into its architectural design and underlying concepts.

























