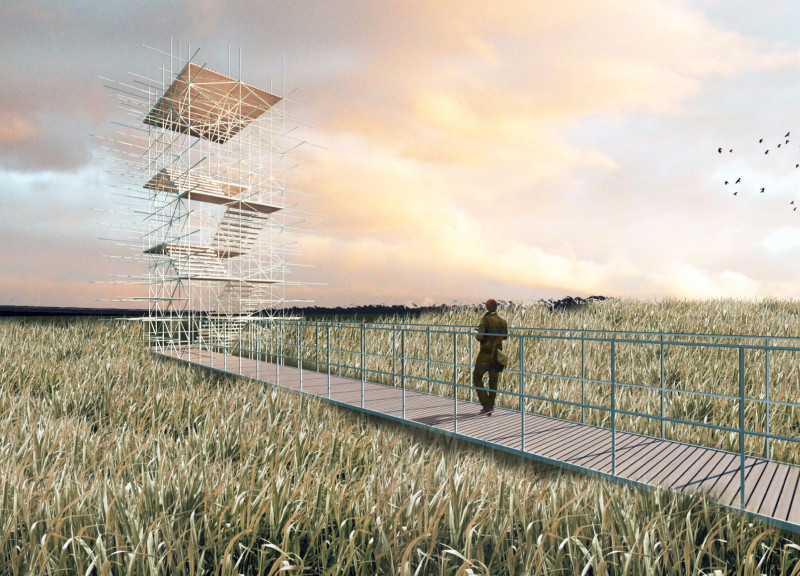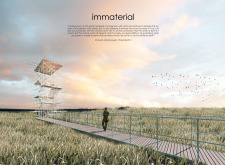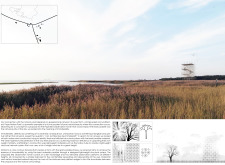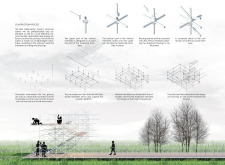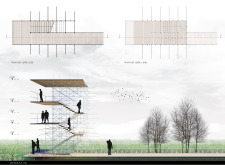5 key facts about this project
Architecturally, the design reflects a commitment to minimizing ecological disruption while offering a user-friendly experience. The tower incorporates lightweight materials such as hollow steel tubes, which form the structural framework, and wooden platforms that offer warmth and comfort to users. This choice of materials emphasizes a philosophy of immateriality, allowing the structure to blend harmoniously with its surroundings. By utilizing lightweight concrete for micropile foundations, the construction process mitigates the impact on the wet soils of the park, ensuring a minimal footprint.
The design includes a series of staggered observation platforms connected by an open staircase, facilitating not only vertical movement but also a diverse spatial experience for visitors. Each platform is strategically placed at varying elevations to enhance the bird-watching experience, allowing observers to gather different perspectives of the landscape and wildlife. This design promotes accessibility for all visitors while encouraging interaction with nature, creating an educational platform embedded within the architectural vision.
Unique design approaches are evident throughout the project. The emphasis on immateriality reshapes traditional perceptions of architectural presence, as the tower appears to float gently above the marshland. Transparent guardrails made of lightweight materials ensure safety without obstructing views, maintaining the focus on the unspoiled environment while supporting user security. The modular assembly of the structure speaks to efficient construction practices, ensuring that the tower can be assembled and disassembled with minimal environmental impact, aligning with contemporary values in sustainable architecture.
Furthermore, the overall integration of the structure within the park reinforces a seamless connection between built form and natural landscape. The careful selection of materials and construction methods reflects a broader commitment to ecological sensitivity. The observation tower acts not only as a physical structure but as a symbol of the ongoing dialogue between humans and nature. It promotes a sense of stewardship and understanding of the local ecosystem, fostering a deeper appreciation for biodiversity among visitors.
For those interested in further exploring this architectural project, the detailed architectural plans and sections provide insightful perspectives into the design processes and thought behind the tower. Engaging with the architectural designs and ideas can enhance one’s understanding of how the project successfully balances aesthetic appeal, functional purpose, and environmental consciousness. Visitors are encouraged to delve deeper into the presentation of this project to appreciate the nuances and innovations that make the Pape Nature Park Bird Observation Tower a noteworthy example of thoughtful architecture in harmony with nature.


