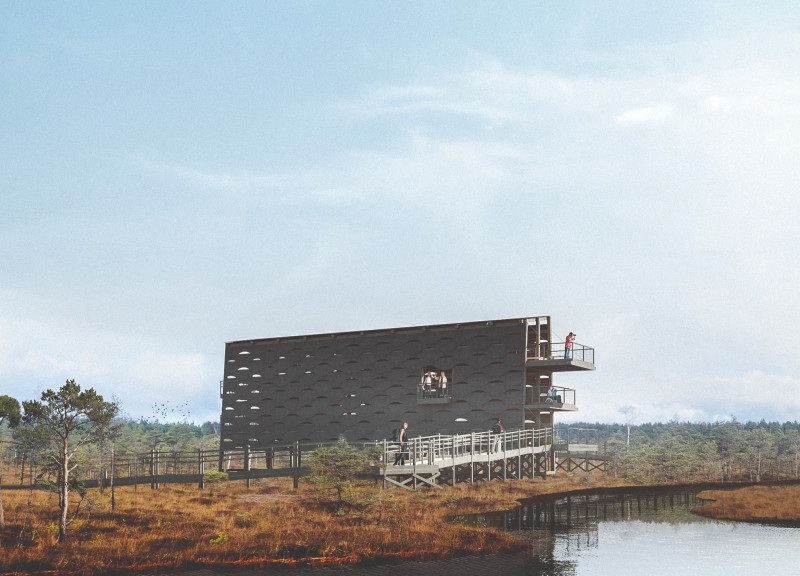5 key facts about this project
Unique Design Principles
The design manifests a unique architectural approach through its fluid form, inspired by the shapes found in nature. The tower draws conceptual inspiration from a pine cone, reflective of the local flora and synonymous with the park's identity. This naturalistic approach is further translated into the building's exterior, utilizing a combination of solid and perforated panels that act to diffuse light while allowing for visual connectivity with the environment.
Accessibility is a cornerstone of this project, featuring ramps with gentle slopes to facilitate movement for all visitors, including those with mobility challenges. The ramps are dimensioned to allow for two-directional traffic, encouraging social interaction among users. Additionally, strategically placed seating areas along the pathways provide opportunities for rest and contemplation, promoting an immersive experience within the natural landscape.
Material and Structural Details
The architectural integrity of the Pinnacle observation tower is supported through the use of plywood and timber, specifically heat-treated pine wood, which complements the sustainability aspects of the design. The application of Pine Tar Vitriol as a natural wood treatment enhances durability while minimizing the project’s ecological footprint. This choice of materials not only fosters longevity but also ensures minimal waste during construction, as the design optimally utilizes standard dimensions of plywood and timber.
The unique shell structure with its tiered balconies presents varying perspectives of the park, inviting users to engage with the environment dynamically. The incorporation of sheltered viewing areas and open balconies enhances the experience by providing safe vantage points for observing wildlife and the surrounding landscape. Additionally, interactive features, such as a scribble board, connect visitors to the space, encouraging personal expression and community engagement.
Exploring Architectural Elements
For a comprehensive understanding of the Pinnacle observation tower, it is important to examine the architectural plans, sections, and detailed designs that illustrate the project's various components. Engaging with these architectural ideas will provide deeper insights into the innovative strategies employed in its creation. The project represents a careful balance of aesthetic appeal and practical function, making it a valuable addition to the region's architectural landscape.
Readers are encouraged to delve into the presentation of this project, where further details on the design elements, structural specifics, and overall architectural vision can be explored. By engaging with these resources, one can gain a more profound appreciation for the thoughtful methodologies that underpin the design of the Pinnacle observation tower.


























