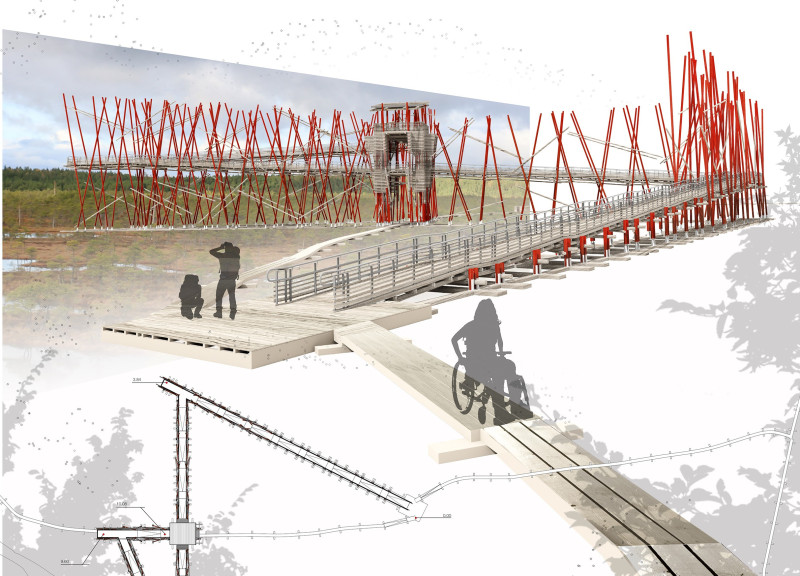5 key facts about this project
This architectural design represents a commitment to sustainability and accessibility, emphasizing the importance of connecting people with nature in a responsible manner. The Storkway Observation Tower stands as a landmark that invites visitors to explore the park from various perspectives, enriching their understanding of local wildlife and natural ecosystems. The tower's design is indicative of a modern approach that prioritizes user experience and the preservation of the natural landscape, fostering an educational relationship between visitors and the environment.
The function of the Storkway Observation Tower extends beyond mere observation; it aims to promote awareness and appreciation of the park’s diverse ecosystems. By offering multiple viewing platforms at varied heights, the structure provides visitors with the opportunity to immerse themselves in the sights and sounds of the wetlands, facilitating wildlife observation that can lead to a deeper connection with nature. Furthermore, the inclusion of spaces for resting and educational purposes within the tower emphasizes its role as a multifunctional space, enriching the overall visitor experience through learning and relaxation.
The architectural design features a distinct organic form that resonates with its natural surroundings. Inspired by the area's stork population and the textures found in local flora, the tower mimics natural shapes, serving as a visual extension of the landscape. The choice of materials reflects a careful consideration of the local environment and its ecological implications. Wood is prominently utilized throughout the structure, providing warmth and a natural aesthetic that integrates well with the park's ambience. Steel frames ensure structural integrity and stability while allowing for the creation of expansive spaces where visitors can gather and interact.
In terms of accessibility, the tower is designed with all visitors in mind, including those with disabilities. The incorporation of ramps alongside traditional stairways offers an inclusive approach that ensures everyone can enjoy the joys of observing the park. The careful layout of the pathways, which gradually ascends to the observation areas, mirrors the existing topography, creating a seamless connection with the surrounding landscape.
A notable aspect of the project is its responsible integration into the environment. The boardwalks and observation platforms are constructed to minimize ground disturbance, thus protecting local flora and fauna. By elevating the walkways, the design preserves the delicate ecosystem below while offering a bird’s-eye view of the marshlands, enabling visitors to appreciate this unique habitat without impacting it negatively.
Detailed architectural plans and sections of the project illustrate how these elements work in synergy, contributing to an architectural design that is not only visually appealing but also functionally robust. The red paint applied to the steel structure is a thoughtful design choice, drawing parallels to the characteristic coloring of storks that frequent the area, further enhancing the overall thematic coherence of the project.
In summary, the Storkway Observation Tower stands as a well-conceived architectural project that exemplifies a sensitive and thoughtful engagement with landscape. Its unique design approaches, emphasis on sustainability and accessibility, and multifunctional spaces all contribute to a greater understanding of the natural world. For those interested in exploring this project further, examining the architectural plans, sections, and design concepts can provide deeper insights into how the intersection of architecture and nature has been thoughtfully articulated in this remarkable structure.


























