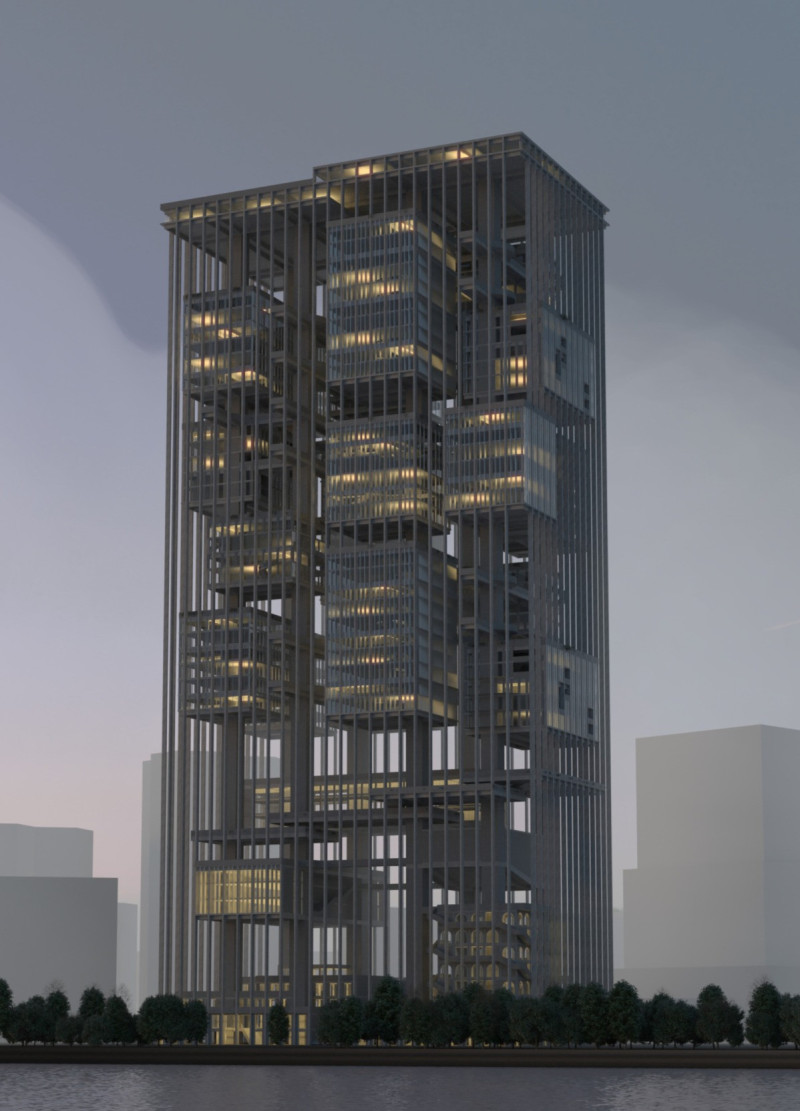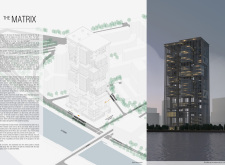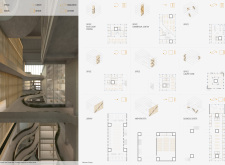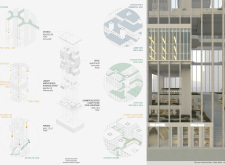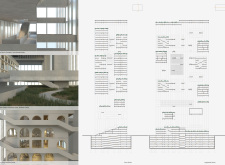5 key facts about this project
At its core, The Matrix is designed to serve a dual purpose. It aims to accommodate a variety of functions, including office spaces, commercial areas, and communal zones, facilitating a vibrant workspace that encourages collaboration and creativity. This project embodies the idea that architecture can do more than just house activities; it can actively influence and improve the way people interact within their environment. By incorporating open areas, green terraces, and dynamic circulation pathways, The Matrix effectively supports a healthy work-life balance for its users.
The unique design approach of The Matrix lies in its focus on reimagining vertical circulation. The project introduces an innovative hierarchy of staircases that elevates them from mere functional elements to central pieces of the spatial experience. The staircases operate at three different levels: significant staircases that prioritize movement and connections between floors; progressive staircases that offer thematic experiences through an encircling movement; and vertical public squares that break conventional perceptions of circulation by encouraging engagement and interaction among users. This thoughtful integration transforms how occupants navigate the building, promoting informal encounters and fostering a sense of community.
Materiality plays a pivotal role in the project, creating a dialogue between the interior and exterior. Concrete is utilized for its structural strength and durability, while expansive glass facades enhance transparency, allowing natural light to permeate the workspace. Such an emphasis on visibility fosters openness and collaboration, vital for modern office environments. Timber is implemented in select areas to add warmth to the otherwise minimalistic design, creating a sense of comfort that contrasts with typical stark office settings. Steel elements are incorporated strategically for their strength and adaptability, allowing for flexible architectural expressions within the project.
The spatial organization within The Matrix is thoughtfully executed, considering various aspects of user interaction. Ground level spaces invite the public in, combining retail, dining, and leisure activities, which help create a lively atmosphere. Elevated communal areas are strategically placed throughout the building, providing both semi-public and private spaces for employees to retreat or collaborate. The integration of outdoor terraces and green spaces encourages inhabitants to step outside and engage with their surroundings, fostering a connection with nature and promoting well-being amidst urban life.
Overall, The Matrix represents a comprehensive approach to modern architectural practice, where design, function, and user experience seamlessly intertwine. The innovative circulation strategies and meticulous material choices create environments that not only support productivity but also encourage community interaction and engagement. For those interested in a deeper understanding of the intricate details and architectural ideas embodied in The Matrix, exploring its architectural plans, sections, and designs will offer a richer perspective on this noteworthy project.


