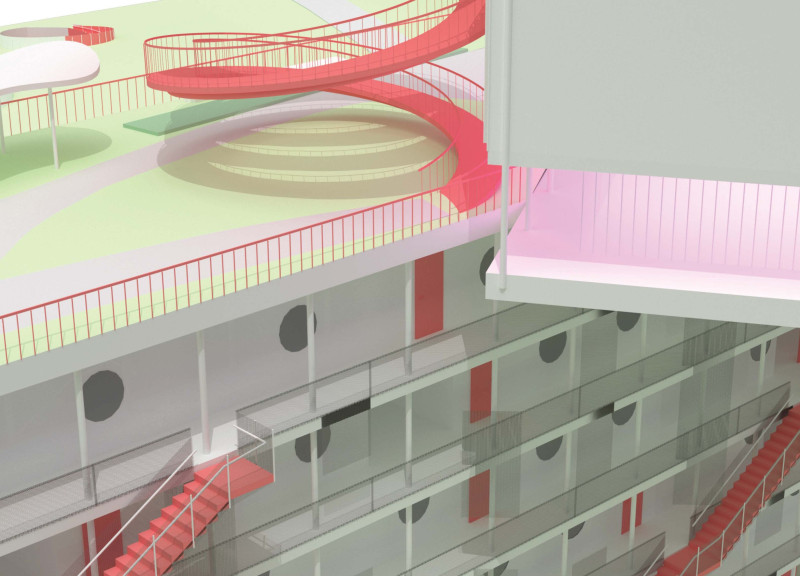5 key facts about this project
In terms of functionality, the Neo-Garden City serves multiple purposes. It provides diverse housing options, including one-bedroom apartments, two-bedroom units, lofts, and family-sized residences. Each unit is designed with ample space, surpassing the average market sizes, which promotes a more comfortable living environment for residents. The design acknowledges various family structures, providing flexibility and versatility to cater to a range of occupants.
An essential aspect of the Neo-Garden City project is its unique integration of communal spaces. The architecture incorporates areas such as fitness centers, public libraries, and shared gardens, all aimed at fostering a sense of belonging and encouraging social interaction among residents. These common areas play a vital role in building community ties, helping to mitigate the isolation often experienced in urban settings.
The architectural design emphasizes green living through the inclusion of rooftop gardens and interior farming setups, providing residents with the opportunity to engage in urban agriculture. These spaces not only serve an educational purpose, cultivating a sense of responsibility towards food sources but also contribute to the beauty and livability of the complex. Approximately 24,000 square feet of farming area is strategically integrated into the design, utilizing UV light technology to support year-round crop production.
The materials selected for the Neo-Garden City reflect the project’s commitment to sustainability and durability. Concrete forms the primary structural element, ensuring robustness while allowing for a modern aesthetic. Extensive use of glass in the façades enhances the connection between indoor living spaces and the outdoor gardens, promoting natural light while offering views of the surrounding greenery. The use of mesh screens and vertical louvers on the building facades contributes to privacy and energy efficiency, responding to the needs of residents while ensuring comfort.
The architects have employed a systematic approach in the layout of the buildings based on a ten-by-ten structural grid. This thoughtful arrangement promotes optimal circulation and accessibility throughout the development. The orientation of buildings also plays a crucial role in maximizing natural light exposure, particularly on southern facades, which are designed to benefit from sunlight, contributing to the overall wellness of residents.
This project distinguishes itself through its amalgamation of living spaces and agricultural initiatives, setting a precedent for future architectural endeavors in urban settings. By prioritizing community engagement and environmental responsibility, the Neo-Garden City concept highlights the essential role architecture can play in shaping lifestyles and fostering sustainable living practices.
For a deeper understanding of this project, including detailed architectural plans, sections, and designs, readers are encouraged to explore the complete project presentation. Engaging with these elements will provide valuable insights into the architectural ideas that underpin this contemporary urban initiative.


























