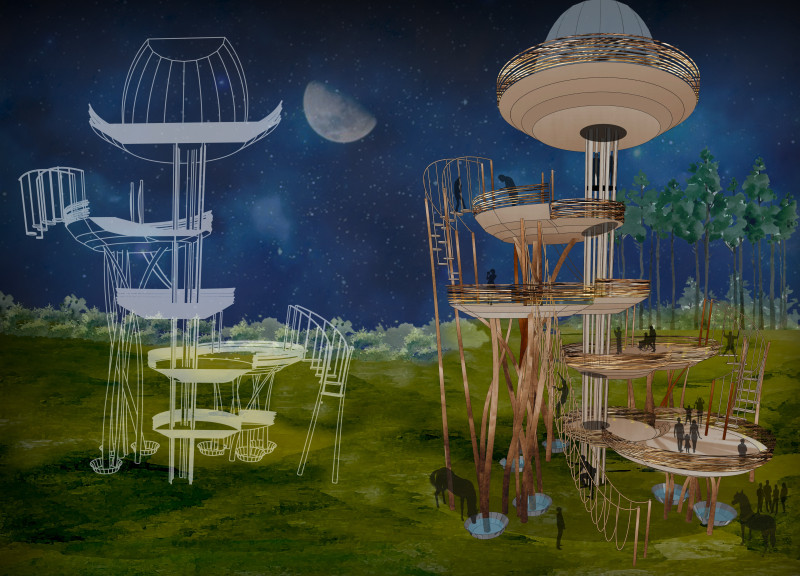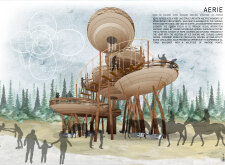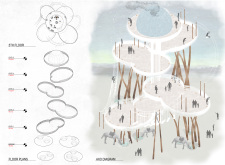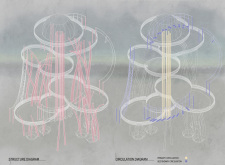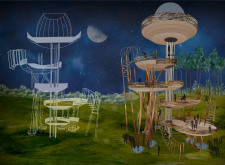5 key facts about this project
AERIE is envisioned as an elevated structure that resembles a treehouse, celebrating the beauty of its landscape while offering expansive views of the biosphere. The design includes five distinct levels, each designed for specific functions that cater to visitors of all ages. These levels are connected by a series of ramps, staircases, and a central lift, facilitating ease of movement throughout the structure. The thoughtful circulation plan promotes accessibility, ensuring that all guests can navigate the space comfortably.
The architectural form of AERIE is inspired by the branching patterns of trees, which not only serves aesthetic purposes but also reinforces the structure’s connection to its environment. By utilizing elongated wooden poles as primary supports, AERIE conveys the image of a tree rising from the earth, providing a visual anchor in the lush forest setting. This approach not only elevates the structure physically but also elevates the experience of the users by immersing them in an environment that promotes both relaxation and adventure.
Functionally, AERIE serves multiple purposes, ranging from recreational activities to observation. Each level of the structure accommodates different activities; for instance, some areas are designated for climbing and rope courses, while others feature observation decks that invite visitors to pause, reflect, and appreciate the surrounding nature. The architectural design recognizes the seasonal variations of the area, ensuring the structure remains a point of engagement year-round—from summer activities like horse rides to winter sports such as ice skating.
Materiality plays a crucial role in the overall aesthetic and functionality of AERIE. The primary materials used in the construction include wood, glass, steel, and concrete. The use of wood throughout the project not only underscores the connection to the forest but also contributes to a warm and inviting atmosphere. Glass elements enhance visibility and allow natural light to create a welcoming ambiance, while steel provides necessary structural support and durability. Concrete serves as a stable foundation, ensuring longevity against the elements—all chosen materials harmonize to form a cohesive architectural narrative.
What sets the design of AERIE apart is its dedication to creating a holistic experience for users. The thoughtful arrangement of spaces encourages exploration and promotes social interaction, distinguishing this project within the field of recreational architecture. The innovation demonstrated through the design of circulation areas and the diverse programming further enhances user engagement, making AERIE an attractive destination for both locals and visitors.
In summary, AERIE stands as a prime example of how architectural design can effectively invite people into a dialogue with their environment. By utilizing natural materials and designing multifunctional spaces, the project culture of connection, activity, and reflection. Benefiting from its setting within the Northern Latvia Biosphere Reserve, AERIE not only serves as a gathering place but also promotes a deeper understanding and appreciation of nature among its users. For those interested in delving deeper into AERIE, further exploration of its architectural plans, sections, and design intricacies is highly encouraged. Engaging with these elements will provide greater insights into the innovative architectural ideas that define this project.


