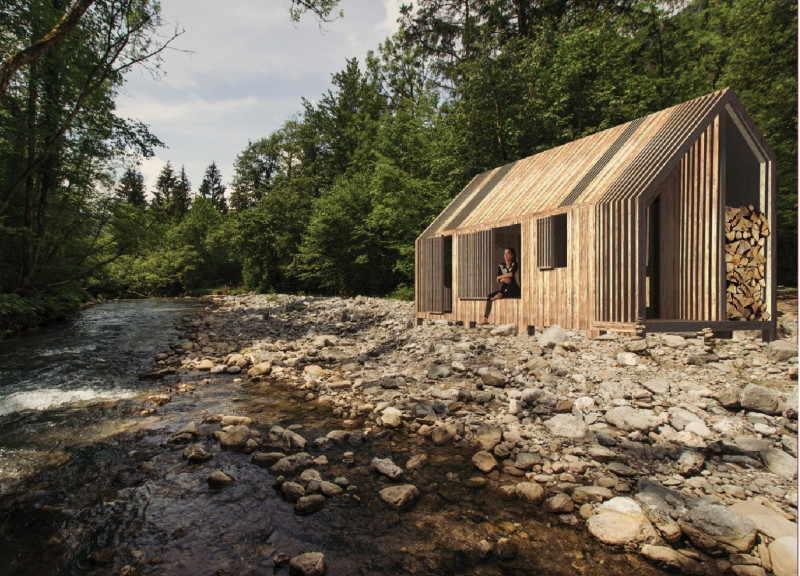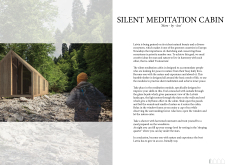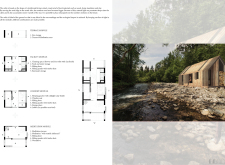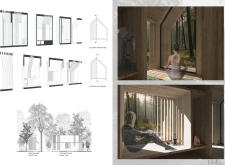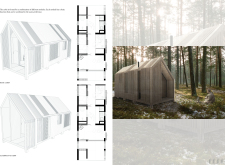5 key facts about this project
Holistic Design Approach
The architectural design of the cabin incorporates a modular system consisting of several interconnected units, each dedicated to a specific function. These modules include:
- A terrace module that serves both as a dining area and a space for meditation.
- A facility module equipped with a shower, dry toilet with clay finishes, and rainwater harvesting systems.
- A comfort module featuring a sleeping area enhanced by natural light from skylights.
- A meditation module designed to create a focused environment.
The cabin's orientation maximizes natural light and encourages seamless transitions between indoor and outdoor spaces. Large glazed panels enable expansive views of the surrounding landscape, allowing residents to engage with nature actively. The architectural decisions prioritize simplicity, ensuring that the cabin remains a sanctuary from the stress of daily life.
Sustainable and Local Material Usage
The Silent Meditation Cabin exemplifies eco-conscious architecture through its use of locally sourced materials. Key components include:
- Wood as the primary structural element, chosen for its warmth and aesthetic integration with the environment.
- Hemp insulation, which provides superior thermal performance while minimizing energy consumption.
- Clay finishes applied in interior spaces, offering a tactile experience and promoting regional craft.
This selection of materials contributes to the overall sustainability of the project and fosters a connection between the residents and the local ecosystem.
Integration with Nature
A remarkable aspect of the Silent Meditation Cabin is its thoughtful integration with the surrounding landscape. The design allows for an immersive experience where residents can appreciate the auditory and visual aspects of nature. Sliding timber panels provide customizable privacy and acoustic control, enhancing the meditative experience. The elevated foundation minimizes ecological impact and allows for unhindered views of the surrounding vistas.
For those interested in exploring the Silent Meditation Cabin further, a deeper examination of the architectural plans, sections, and design elements is encouraged. Engaging with these architectural ideas can provide additional insights into the project's innovative approach to creating a serene and sustainable retreat.


