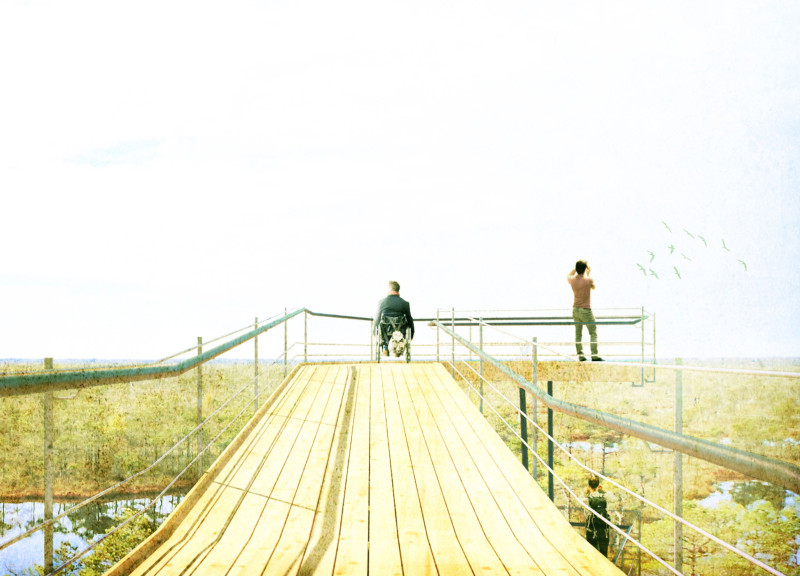5 key facts about this project
The primary function of Woodenline is to provide an accessible route through both wetland and forest ecosystems, allowing users to explore and engage with the environment without causing disruption. Designed to accommodate various visitor needs, the pathway features an intricate configuration of inclined sections and flat viewing platforms, enabling ease of movement while maximizing visual engagement. This feature encourages fair and inclusive access for individuals of differing mobility levels, promoting a sense of community.
One of the most notable aspects of Woodenline is its careful attention to the surrounding landscape. The design encourages visitors to connect with the natural surroundings through a series of vantage points that highlight the diverse flora and fauna in the area. By elevating the pathway above the ground level, the architects have ensured minimal disturbance to the delicate ecosystem, allowing natural processes to proceed uninterrupted. This consideration reflects a commitment to ecological responsibility that aligns with modern architectural practices.
The materials chosen for the construction of Woodenline enhance both its functional and aesthetic aspects. Timber, as a primary material, is utilized throughout the project for its sustainability, warmth, and ability to blend seamlessly into the landscape. Steel elements provide structural stability and safety, with railings and a prefabricated steel framework supporting the dynamic configuration of the pathway. This duality of materials not only serves to strengthen the structure but also contributes to a design language that resonates with contemporary architectural trends.
Unique design approaches define Woodenline's architectural expression. The use of a zig-zag alignment along the pathway creates a sense of movement and exploration, drawing users into a narrative journey through the environment. The inclined sections add an element of physical engagement, while the strategic placement of flat viewing areas encourages visitors to pause and appreciate the beauty of the natural surroundings. This multifaceted experience fosters an emotional connection between users and the landscape, grounding Woodenline as a thoughtful intervention in the park.
Additionally, the project emphasizes adaptability in its design, allowing it to cater to future changes in the landscape and user needs. This foresight stands as a testament to the principle of dynamic architecture, where projects are not static but evolve in response to their context and audience. By prioritizing accessibility and ecological stewardship, Woodenline exemplifies a contemporary approach to integrating architecture with landscape.
To fully appreciate the innovative nature and all nuanced details of the Woodenline project, the reader is encouraged to explore its presentation. By reviewing components such as architectural plans, architectural sections, and overall architectural designs, insights into the underlying ideas and intentions become clearer. This deeper examination reveals not only the project's robustness but also its potential to inspire future architectural endeavors within similar contexts.


























