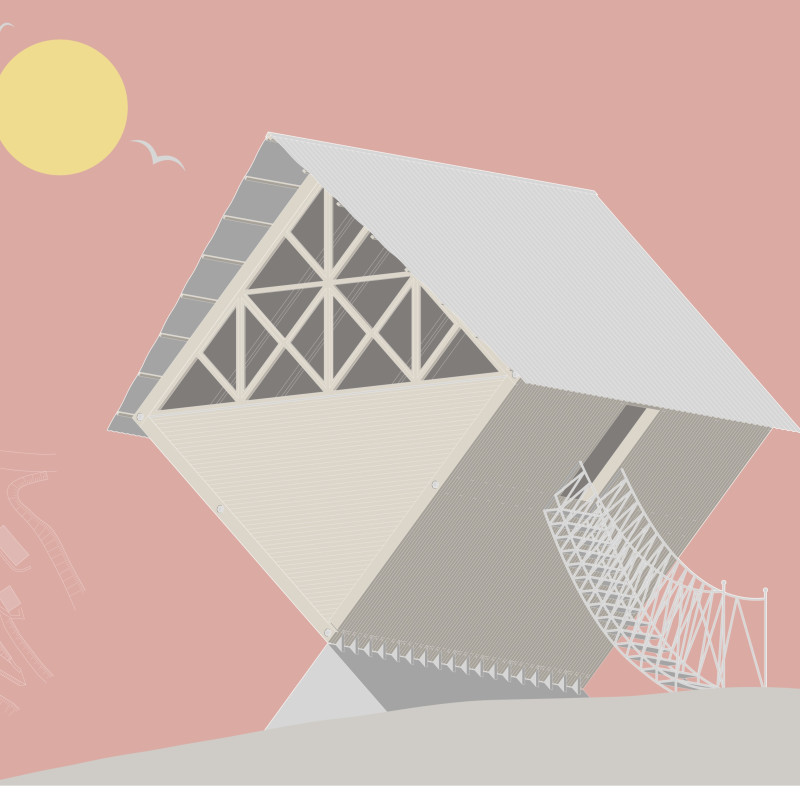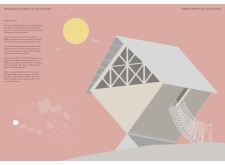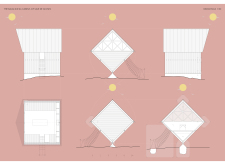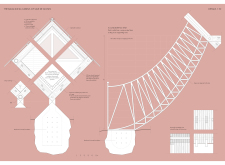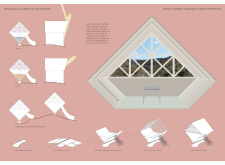5 key facts about this project
Structural Elements and Material Choices
The construction of the Balancing Cabins utilizes solid timber as the primary structural material, providing warmth and stability. Plywood panels enhance interior finishes while ensuring flexibility in design. Steel components are incorporated to support the unique elevated structures and the stair designs that function as both circulation pathways and integral architectural features. The use of reinforced concrete for the foundation ensures durability, accommodating the cabins' dynamic forms, while aluminum roofing provides longevity and energy efficiency. Glass windows allow natural light to penetrate the interiors, enhancing the occupant experience through visual connectivity with the landscape.
Innovative Design Features
What distinguishes the Balancing Cabins from conventional structures is the concept of equilibrium, which is reflected in both the architectural forms and spatial arrangements. Each cabin appears to float above the ground, supported by a robust steel framework that emphasizes lightness. The angles of the roofs and the layout of the cabins create a distinct silhouette that aligns with the contours of the natural terrain. This approach not only contributes to aesthetic appeal but also optimizes the relationship between indoor and outdoor environments.
Spatial Layout and Adaptability
The interior layouts of the cabins are designed to maximize space efficiency while maintaining a sense of openness. The steeply angled walls contribute to a spacious feel, allowing for functional living areas that adapt to various seasonal requirements. The modular design allows for modifications, catering to the needs of residents in different weather conditions. This focus on adaptability is crucial in modern architectural design, promoting sustainable living in tune with environmental factors.
For further information on the architectural plans and sections of the Balancing Cabins, as well as detailed insights into the architectural designs and ideas, explore the project presentation. This will offer a comprehensive understanding of the structural and design elements that define this unique architectural project.


