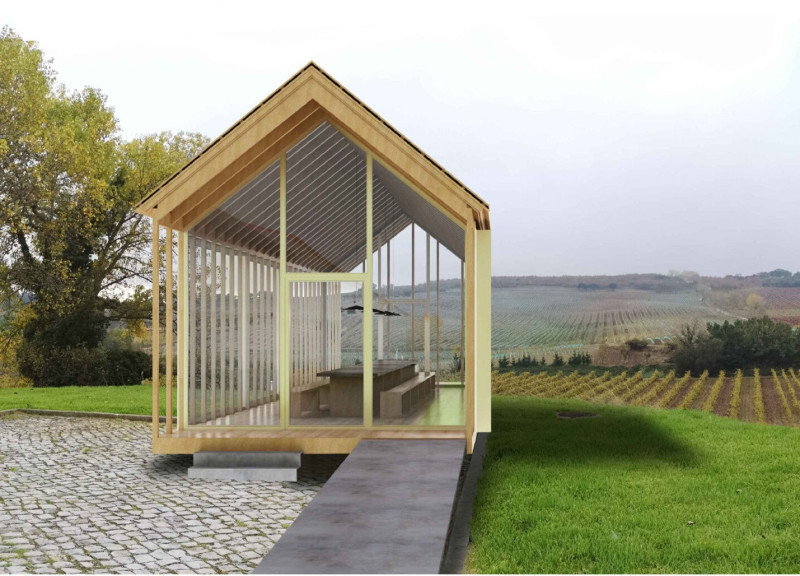5 key facts about this project
Functionally, the wine tasting room serves as an interactive venue where wine enthusiasts can gather, taste, and appreciate the region’s rich viticultural heritage. The building is arranged in a linear format, allowing for an elongated communal table that encourages social engagement among visitors. This spatial organization reflects a contemporary approach to wine tasting, prioritizing human interaction while ensuring comfort and accessibility for groups. The venue can accommodate approximately 30 visitors, creating an intimate and inviting atmosphere.
A significant aspect of this project is its strategic location on a promontory, offering expansive views of the vineyard rows and undulating hills. This positioning not only enhances the aesthetic appeal of the space but also serves a functional purpose by promoting natural ventilation and cooling. The elevated structure, resting on concrete pillars, minimizes the building's footprint on the land, aligning with environmentally conscious design principles.
The material selection for the Monte d'Oiro Wine Tasting Room is carefully curated to reflect sustainability and ecological sensitivity. Wood predominates throughout the design, providing warmth and a tactile connection to the landscape, while oriented strand board (OSB) is utilized for insulation purposes. The facade is largely composed of expansive glass panels that flood the interior with natural light, blurring the boundaries between inside and outside and creating a seamless visual dialogue with the vineyard.
The structural components incorporate steel elements that provide durability and support without compromising the building’s overall aesthetic. Stone is also featured, particularly in the outdoor platform and landscaping, reinforcing the project’s commitment to natural materials. Aluminum frames enhance the longevity of the windows while maintaining a sleek modern look that contrasts effectively with the wooden elements.
The interior layout of the tasting room is designed with simplicity and functionality in mind. Minimalist design principles are at play, allowing the focus to remain on the wine and the experience itself. Ample storage for wine and equipment is incorporated within the design, ensuring that the space remains uncluttered and organized. Furthermore, careful attention is paid to accessibility, with ramps and proper spacing throughout the interior to accommodate all visitors.
One of the project's unique design approaches is its ability to contextualize modern architecture within a rural setting without overshadowing the landscape. The building’s design acknowledges the traditional architecture of the region while introducing modern materials and techniques that elevate the user's experience. This delicate balance highlights the adaptability of architectural ideas to create spaces that are not only functional but also harmonious with their surroundings.
The Monte d'Oiro Wine Tasting Room stands as an exemplary illustration of how thoughtful architectural design can enhance regional identity while embracing contemporary ideals. The project’s commitment to sustainability, community engagement, and cultural heritage is evident in every aspect, from material choices to spatial configurations. The effectiveness of this design can be further appreciated through detailed explorations of architectural plans, sections, and various architectural designs that showcase its innovative solutions.
For those interested in deepening their understanding of this project and its architectural nuances, we encourage you to explore its presentation for a closer look at the architectural ideas and specific design elements that make the Monte d'Oiro Wine Tasting Room a meaningful addition to Portugal's architectural landscape.


























