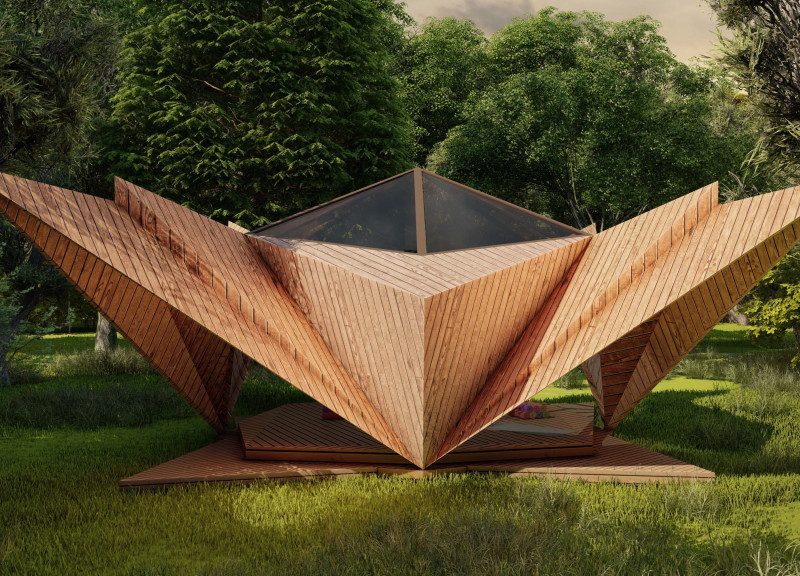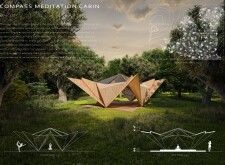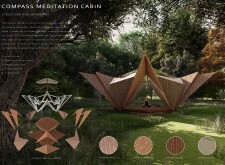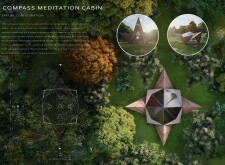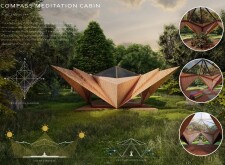5 key facts about this project
The primary function of the Compass Meditation Cabin is to serve as a space for meditation and reflection. Its design draws inspiration from the symbolism associated with the cardinal directions, with each entrance representing a directional point. This concept allows users to engage in varying meditative practices influenced by the specific energies and characteristics linked to each direction.
The cabin features a metal frame that provides structural integrity while allowing for a lightweight design. Cladding materials include timber panels selected for their aesthetic appeal and sustainability. This choice reflects a commitment to using locally-sourced materials, which not only reinforces the connection to nature but also supports regional craftsmanship. Glazed elements, specifically low-emissivity glass, are employed to optimize natural lighting while significantly reducing thermal loss within the space.
Unique Design Approaches
The architectural design of the Compass Meditation Cabin sets it apart from typical meditation spaces through its orientation and open layout. The four open entrances facilitate airflow and enhance the interior ambiance, making the cabin feel more integrated with the surrounding environment. This deliberate design choice encourages users to experience nature directly while being sheltered within the structure.
In addition, the cabin incorporates a flexible use approach. Beyond its primary function for meditation, the space can adapt to other activities, such as floral processing, broadening its usability. This adaptability addresses the need for multifunctional spaces in contemporary architecture, challenging the notion of static design and embracing fluidity in purpose.
Exploring Architectural Ideas
Design elements such as timber slabs for the foundation and wooden window joinery contribute further to the overall atmospheric quality of the cabin. The careful consideration of these materials not only heightens the aesthetic experience but also contributes to the building's sustainability story.
For a comprehensive understanding of the Compass Meditation Cabin, including detailed architectural plans, sections, and designs, readers are encouraged to explore the complete project presentation. By examining these elements, one can gain deeper insights into its architectural ideas and the innovative solutions offered in this thoughtful design.


