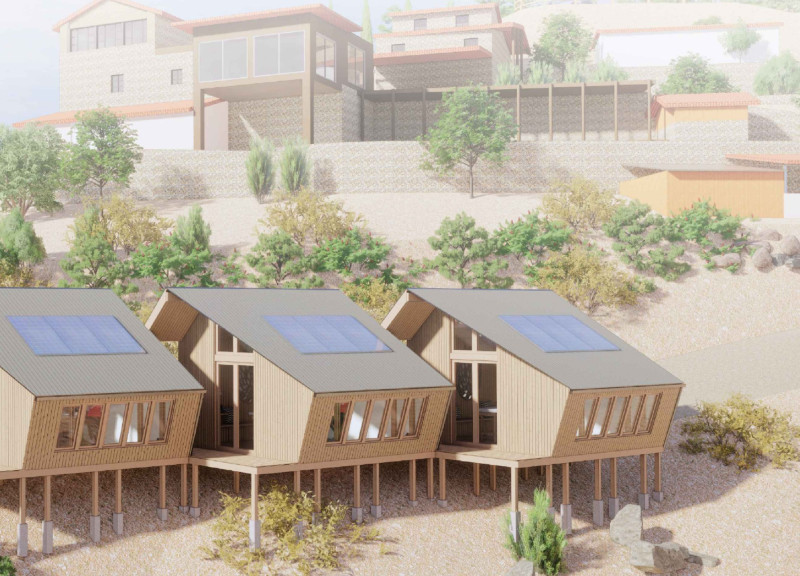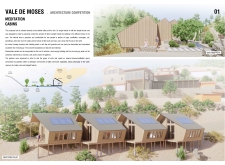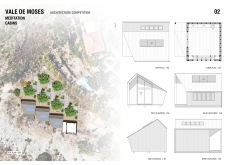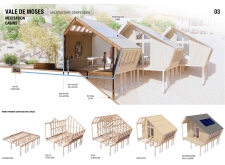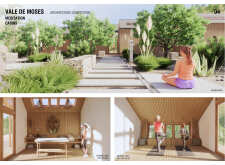5 key facts about this project
Sustainable Material Choices
The architectural design capitalizes on timber framing as the primary structural element. This decision reflects both ecological considerations and aesthetic preferences. The wood cladding merges the cabins with the landscape, while the choice of natural stones provides a tactile connection to the earth. Large glass windows are implemented to enhance natural light, creating a sense of openness and inviting the surrounding landscape into the interior spaces.
Natural Integration and Site Considerations
The cabins are elevated on foundations, which mitigates site disturbance and fosters a visual dialogue with the surrounding topography. This elevation allows for expansive views and encourages interaction with the natural environment. The layout emphasizes modularity, accommodating flexible use for individuals or small groups, thereby enhancing the cabins' functionality.
Designing for Well-Being
The architectural approach prioritizes user well-being through mindful spatial organization. Each cabin is designed to optimize serenity and focus, with carefully placed windows to offer framed views of the landscape. The seamless integration of gardens and pathways encourages exploration, enhancing the overall meditative experience. Features such as rainwater collection and grey water recycling systems further underscore the commitment to sustainability, minimizing environmental impact while maintaining efficient resource usage.
Visitors interested in understanding the architectural plans, sections, and overall design of the Vale de Moses Meditation Cabins are encouraged to explore the project presentation for a comprehensive view of its architectural elements and innovative ideas. This analysis provides only a glimpse into the project’s refined design strategies and well-considered architecture.


