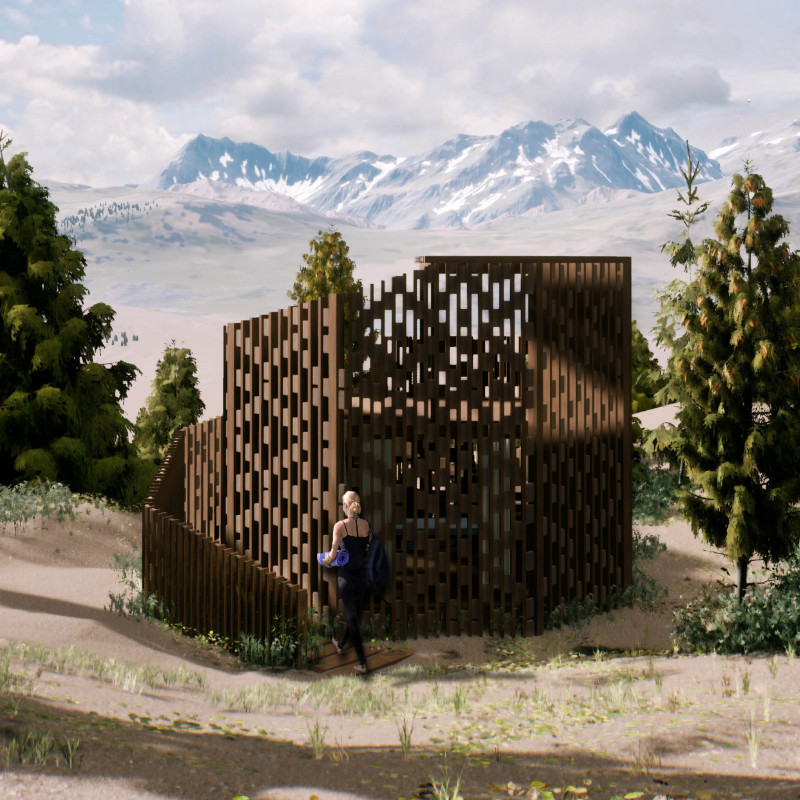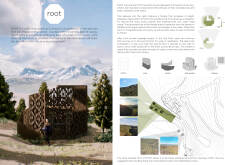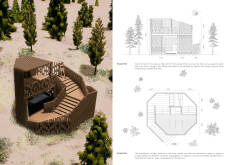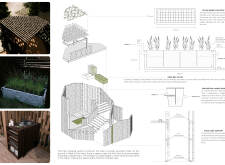5 key facts about this project
Functionally, the ROOT Cabin is designed to accommodate various activities aimed at relaxation and personal reflection. The spatial organization comprises two distinct levels tailored to different uses. The first floor is dedicated to private services, such as massages and quiet spaces for rejuvenation, allowing users to indulge in restorative practices. The second floor provides open areas for meditation and contemplation, capitalizing on the surrounding views and natural light. This layout enables a smooth transition for users, guiding them from the external noise of the world into a tranquil oasis.
Key architectural elements define the essence of the project and enhance its functionality. The entrance serves as a metaphorical and literal threshold from the outside world to the retreat within, featuring a pathway that gradually elevates. This pathway not only signifies the journey to tranquility but also encourages a moment of pause, allowing users to mentally prepare for their experience within the cabin. The façade employs vertically aligned timber slats, which create patterns of light and shadow while providing privacy without sacrificing an interaction with the surrounding environment. This unique design approach invites nature into the space while maintaining a sense of seclusion.
Materiality plays a crucial role in the ROOT Cabin, contributing to both its aesthetics and sustainability. Locally sourced timber forms the primary structural element, reflecting a commitment to eco-friendly building practices. This choice not only minimizes the carbon footprint but also fosters a blend with the surrounding forest. Complementing the timber are ceramic tiles, known as azulejos, that are incorporated into the façade design. These tiles add a layer of cultural significance, connecting the design to regional craftsmanship and heritage. Such attention to materiality enhances the overall narrative of the project, showcasing how it can resonate on cultural and environmental levels.
The use of steel supports allows the structure to rise above the ground, addressing potential flooding issues while simultaneously reducing visual impact on the landscape. By elevating the first floor, the cabin integrates with the natural terrain rather than imposing upon it. In addition to providing structural integrity, these supports establish a delicate balance between the built form and the site’s undulating topography. The decision to include solar panels on the roof aligns with the project's sustainability goals, allowing the cabin to harness renewable energy for self-sufficiency, which further promotes an environmental consciousness in its occupants.
Another noteworthy aspect of the ROOT Cabin is its innovative approach to water management, utilizing a reed bed filtering system and a grease trap to address greywater sustainably. This system is in line with the project’s overarching commitment to ecological preservation, demonstrating how architectural solutions can effectively interface with environmental challenges.
In summary, ROOT is not just an architectural project; it is a holistic design that prioritizes wellbeing and environmental integration while fostering a profound connection to nature. The project skillfully weaves together functionality, sustainability, and cultural resonance, resulting in a space where users can achieve a sense of calm and reflection. To gain deeper insights into the architectural plans, sections, and designs that make this project unique, readers are encouraged to explore the presentation of ROOT Cabin further.


























