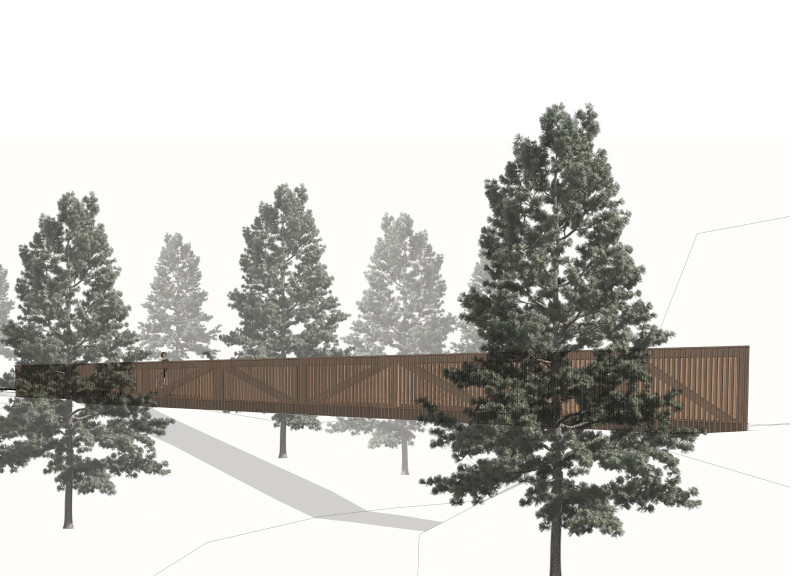5 key facts about this project
This architectural design is multifaceted, incorporating a bridge and a visitor center, which together create a cohesive experience for users. The primary function of the project is to provide a welcoming gateway to the park, facilitating access and encouraging exploration of the surrounding flora and fauna. The elevated bridge spans the landscape, allowing visitors to traverse the region without disrupting the soil and vegetation below. In contrast, the visitor center serves as a hub of information and services, enhancing the overall experience of anyone visiting the park.
The bridge is characterized by its linear and elongated form, which minimizes its footprint and allows for unobstructed views of the beautiful scenery. This design approach ensures that visitors can enjoy the sights and sounds of the woodland environment while engaging in various activities such as walking or bird watching. The gentle elevation of the bridge creates an inviting pathway, leading guests through the forest, encouraging slow exploration and interaction with nature.
The visitor center is carefully positioned at one end of the bridge, providing essential amenities that enhance visitors’ experiences. Here, guests can find information about the park's history, flora, and fauna, alongside amenities that allow for moments of rest and reflection. Large glass panels are a prominent design feature, providing transparency and ensuring that the transition between the interior and the beautiful exterior landscape is seamless. This choice of material enhances the center's open feel while allowing natural light to flood the interior spaces.
The design of both the bridge and the visitor center employs a material palette that resonates with the surrounding environment. Local birch wood is prominently featured, embraced for its warmth and natural aesthetic. This choice not only ensures that the structure harmonizes with the woodland setting but also emphasizes sustainability by utilizing materials sourced from the vicinity. Complementing the wooden elements are robust steel components, which provide structural support while adding a contemporary contrast to the softer wood textures.
Unique to this project is the thoughtful consideration given to the landscaping surrounding the structures. Naturalistic plantings and native species were selected to enhance the ecological balance of the area and bolster the connection to the park itself. This approach aligns with the overall design philosophy of integrating architecture with nature, promoting an understanding of the local ecosystem among visitors.
Architectural plans and sections illustrate the precision with which this project was conceived. Each detail was carefully considered, from the anchoring points of the bridge to the strategic placement of viewing platforms that maximize scenic vistas. The design’s adaptability ensures that the site can accommodate various activities, allowing it to serve a diverse range of visitors throughout the year.
In summary, the Woodland Bridge and Visitor's Centre in Gauja National Park is an exemplary project that harmonizes architectural design with ecological sensitivity. Its unique combination of form, materials, and function illustrates a commitment to creating spaces that honor their environment while encouraging engagement with nature. For a deeper dive into the architectural plans, sections, and overall design concepts, readers are encouraged to explore the project presentation, which provides additional insights into these thoughtful architectural ideas.


























