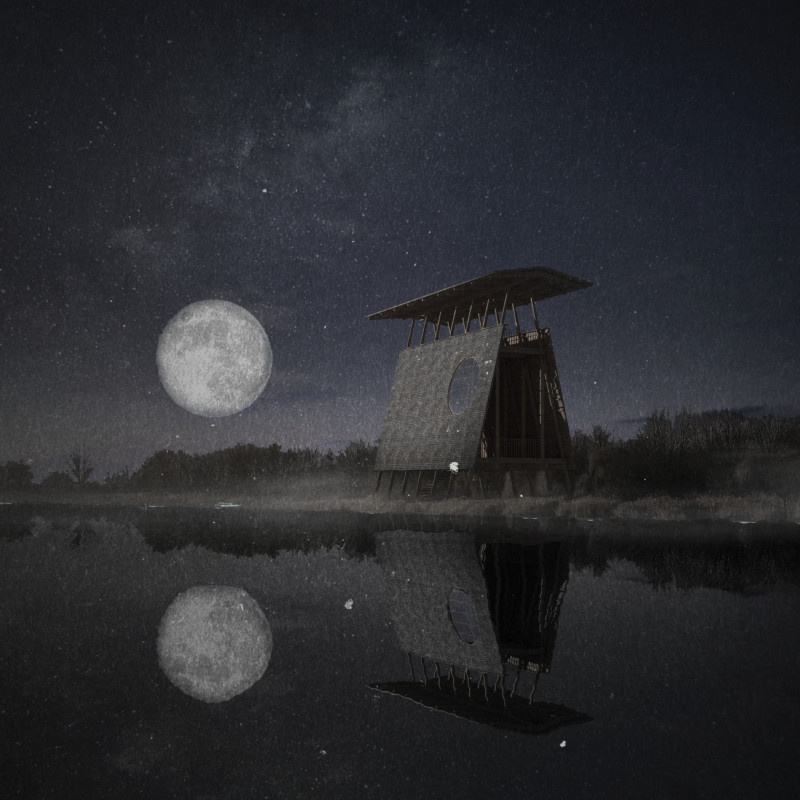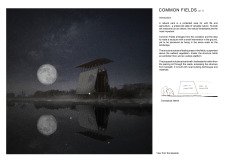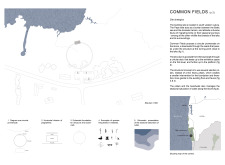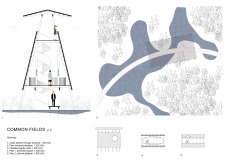5 key facts about this project
At its core, "Common Fields" aims to foster a connection between people and nature. The design is elevated above ground level, allowing for an unobtrusive presence among the local flora and fauna. This approach not only preserves the existing environment but also invites visitors to engage with it more intimately. By using slender structural supports and an open layout, the architecture promotes an experience that emphasizes the surroundings rather than dominating them, facilitating a greater appreciation for wildlife and plant life.
The functionality of the project is multifaceted. It comprises a primary exhibition space that serves as an educational platform where visitors can learn about the local ecosystem. Complementing this is an observation platform, allowing visitors to take in the views of Pape Lake and its surrounding habitats. The layout encourages movement through the site, with a boardwalk winding through the wetlands and a circular staircase leading from the ground up to the observation area. This design not only enhances the visitor experience but also aligns with the project's goal of creating a dialogue between structure and environment.
The architectural details of "Common Fields" reflect a commitment to sustainability and locality. The use of timber as the primary material connects the project with traditional building methods while ensuring that the construction is environmentally friendly. The wooden shingles that adorn the building echo the textures found in the natural environment, reinforcing the integration of architecture and landscape. The structural simplicity, characterized by a timber frame and minimalistic design, allows the project to blend into its surroundings seamlessly.
An essential aspect of the design approach is the careful consideration of light and transparency. The architectural design employs large openings to invite natural light into the interior spaces, creating a sense of openness and accessibility. These elements facilitate a connection with the outside world, blurring the boundaries between indoor and outdoor environments. Visitors are encouraged to observe their surroundings, enhancing their understanding of the local ecology.
Unique design approaches manifest in the overall geometry of the project. The angular rooflines and open spaces create a dynamic structure that mirrors the natural forms found in the wetlands. This design not only serves aesthetic purposes but is also functional, directing rainwater runoff in an environmentally conscious manner.
As you explore more about the "Common Fields" project, consider reviewing relevant architectural plans and sections that illustrate how the design performs functionally and visually within its context. Delve into the architectural ideas that inspired this project to appreciate the thoughtful nuances of its design. The project offers an opportunity to understand how architecture can enhance ecological awareness while providing valuable cultural and educational spaces. By examining the architectural designs and their implications on the landscape, you gain further insight into the harmonious relationship between built form and nature present in this endeavor.


























