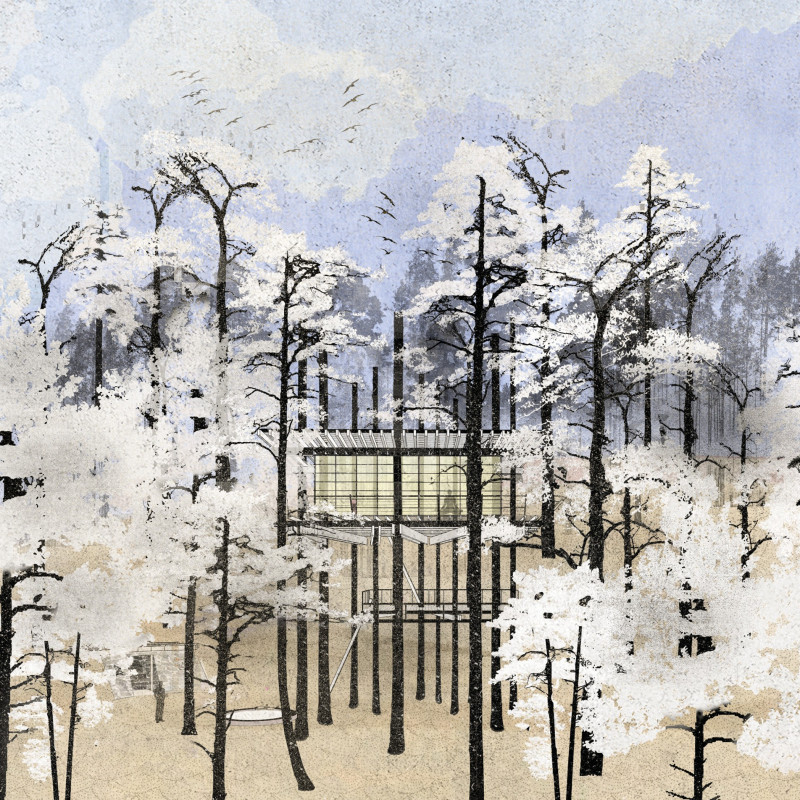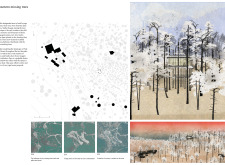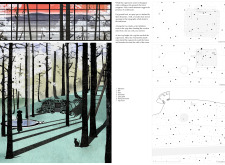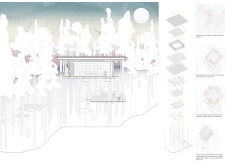5 key facts about this project
Functionally, the yoga house is designed to accommodate various activities that promote mindfulness and wellness. The structure elevates the experience of yoga practice by allowing participants to engage intimately with nature while being sheltered from harsh weather elements. The design incorporates multiple platforms that facilitate diverse interactions, ranging from serene yoga sessions to communal gatherings. Each space within the yoga house aims to foster a deeper connection between individuals and their environment, encouraging visitors to meditate on the relationship between humanity and nature.
An essential aspect of the design is its approach to materiality. The project utilizes a palette that includes wood, glass, stone, and metal. Wood serves as the primary structural component, allowing for a lightweight construction that harmonizes with the surrounding forest. This choice enhances not only the visual appeal but also reflects a commitment to sustainability. Glass walls are thoughtfully integrated into the design to create a seamless connection between indoors and out, inviting natural light and framing the trees and terrain beyond. This design technique leverages transparency to dissolve the boundaries between the structure and its natural surroundings. Stone is incorporated in kitchen and gathering spaces, offering warmth and a tactile contrast to the lighter elements of wood and glass, while metal is used for fittings that contribute structural integrity and architectural cohesion.
The architectural approach emphasizes minimal disruption to the forest floor through a stilts design, allowing the natural ecosystem to thrive beneath the yoga house. This elevational strategy is a unique response to site conditions, ensuring the structure does not impose excessively on the landscape. Further, the integration of natural vegetation around the house serves not just to aesthetically complement the architecture but to reinforce ecological balance, contributing to habitat restoration efforts.
A distinctive feature of the yoga house is the way it evokes historical remembrance while fostering contemporary use. By symbolically acknowledging the fourteen trees, the structure encapsulates the essence of their presence even in their absence. The design promotes an understanding of loss, coexistence, and rejuvenation, encouraging visitors to engage with these themes personally and collectively.
In terms of overall design strategy, the project highlights the potential of architecture to serve as a medium of awareness, facilitating dialogue around environmental issues and cultural heritage. The arrangement of spaces, along with their materials, reflects a sensitive balance between human activity and the natural world, which is often overlooked in contemporary architecture.
This architectural endeavor invites those interested in related projects to explore further aspects such as architectural plans, architectural sections, and other architectural designs that detail the thoughtful ideas integrated within the yoga house. Engaging with these elements can provide deeper insights into how the project not only meets functional needs but also resonates with broader ecological and historical narratives. Visitors are encouraged to delve into the presentation of the project to appreciate the intricate details and architectural ideas that contribute to its meaningful embodiment within the Vale de Moses landscape.


























