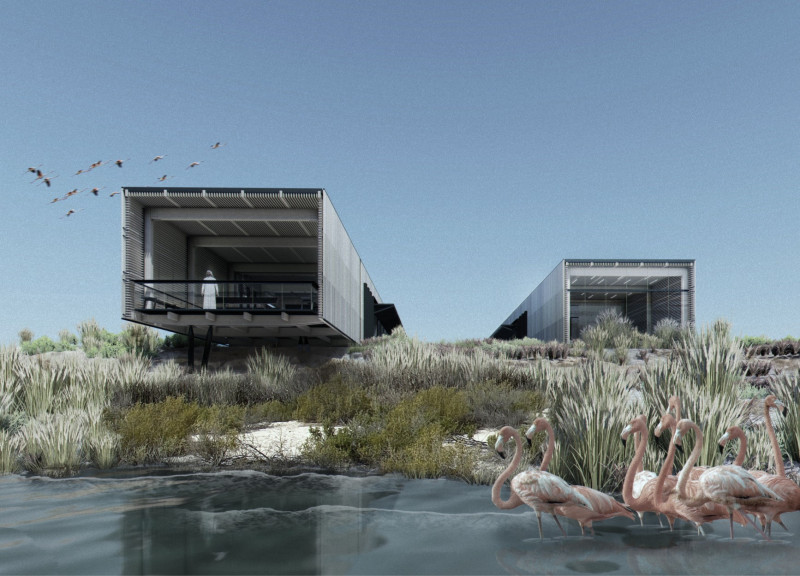5 key facts about this project
At its core, "Frame Work" represents a balance between built form and the surrounding landscape. The design consists of elongated prefabricated wooden frames raised on piloti, minimizing the ecological impact on the wetlands below. This elevation fosters not only environmental stewardship but also enhances the architectural interplay with the natural topography, allowing water and wildlife to flow freely beneath the structure. By selecting materials that resonate with the color palette of the area, such as sand-toned finishes and the warm tones of wood, the design carefully considers integration with its geographical context.
The functionality of the project goes beyond mere shelter. It accommodates various activities associated with learning about the local ecosystem, featuring spaces like galleries, a café, and training rooms. Such a multifunctional approach invites visitors to engage with both the architecture and its environmental setting, promoting a holistic understanding of conservation and ecology. These spaces are not just tools for education; they are orchestrated to foster community interaction and facilitate shared experiences through their open and inviting configurations.
The architectural details of "Frame Work" emphasize a minimalistic aesthetic that resonates with the natural surroundings. The predominant use of wood not only contributes to the warmth of the spaces but also ensures sustainability by utilizing a renewable resource. Incorporating large glass panels creates visual connections between indoor and outdoor environments, allowing natural light to permeate the interior while framing views of the wetlands and its inhabitants, such as the migratory flamingos. This thoughtful design approach not only highlights the area's natural beauty but also enriches the user experience by enhancing connections to nature.
The unique design approaches taken in "Frame Work" play a significant role in its overall impact. The choice of elevated structures reflects an understanding of ecological preservation, ensuring that the architecture respects the land on which it sits. Furthermore, the integration of passive design strategies—such as natural ventilation—demonstrates a commitment to energy efficiency and the reduction of the building’s carbon footprint.
Additionally, the nuanced landscaping surrounding the structure features native vegetation, promoting biodiversity and ecological stability. Outdoor seating areas and observation decks extend the experience into the landscape, inviting users to pause and observe the dynamic interactions between natural and built environments. This engagement fosters a deeper appreciation of the ecosystem while reinforcing the architectural narrative of connection and reflection.
As you explore the project presentation of "Frame Work," consider delving into the architectural plans, sections, and designs that provide further insights into the thoughtful ideas behind this endeavor. The project represents a pivotal intersection of design and ecology, encouraging a responsible approach to architecture while inviting visitors to experience the beauty and complexity of their natural surroundings.


























